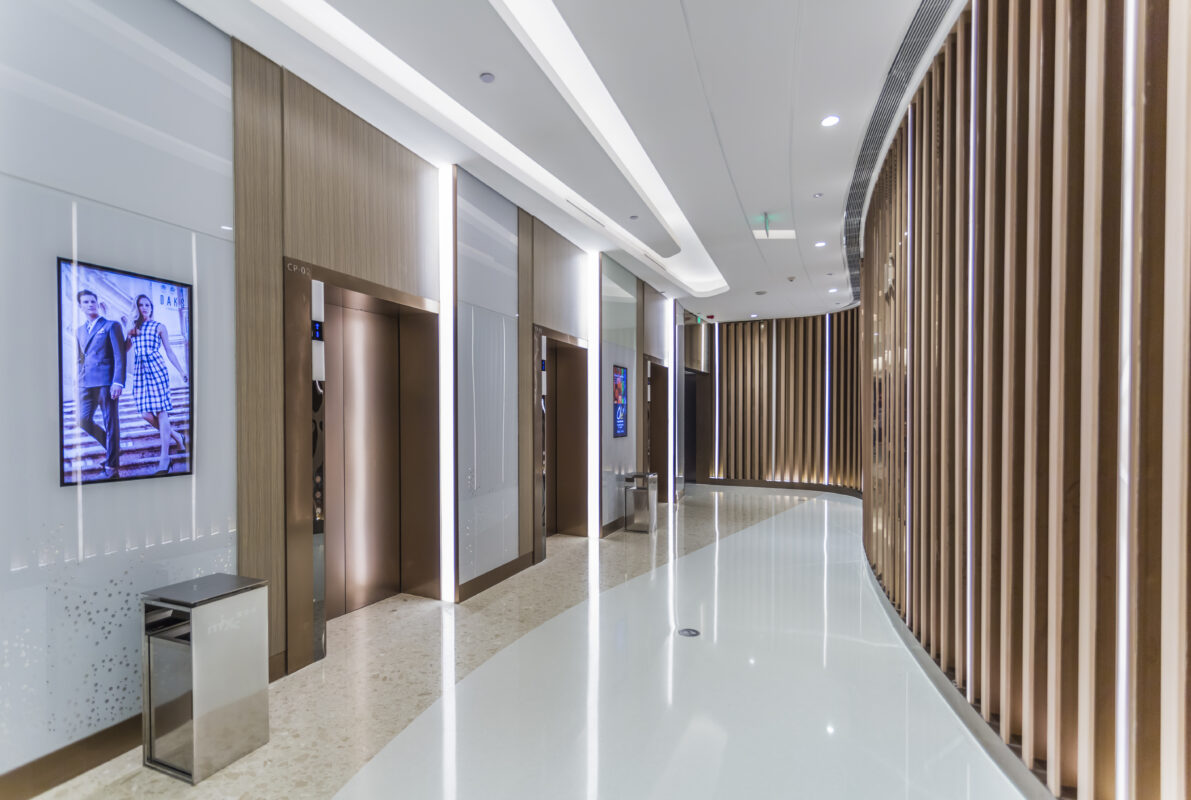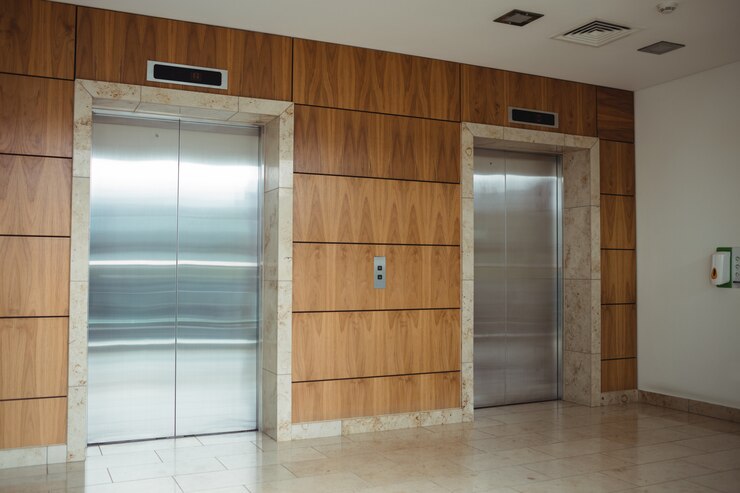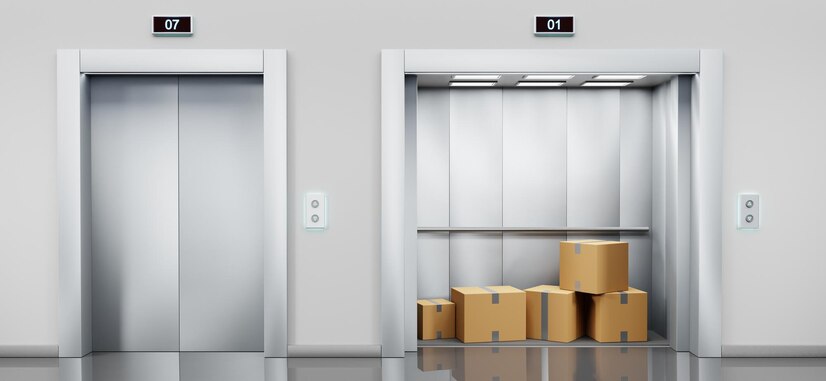
Adding elevators to buildings requires careful planning and smart design. You as an Architect is a key player in ensuring elevators fit well into buildings, making them easier to use and nicer to look at. This guide is here to help you with practical tips and insights for smoothly installing elevators and blending them into building designs.
Elevators aren’t just about going up and down; they affect how people experience a building. As an architect you must choose the right type of elevator, find the best spot for it and ensure it follows all the rules. At the same time you need to make sure the elevator blends in with the existing design style, or stand out as a new design piece.
This guide is a toolbox with helpful tips and tricks. Whether starting a new project or updating an old building, you as an architect will hopefully find useful advice for making your selected elevator to work smoothly and to look great.
Lift Planning Phase: Key Considerations
Here are the key considerations you need to consider before making any decision regarding lift interior design:
Project Needs
Before anything else, think about what the building needs. Consider who will use it, how many people, and if anyone has special needs. This helps pick the right type of lift for the job. You need to know these needs to ensure that the chosen lift can handle the expected traffic, type of user, and meet accessibility requirements effectively. For example, a lift design for a home or commercial space differs depending on how it will be used.
Space Constraints
Space is a big deal when it comes to lifts. Check how much room there is for the lift shaft, machinery, and for doors to open on each landing. Sometimes, you have to get creative to fit everything in without taking up too much space, and hence you need to check the space required for lift. Assessing space constraints and checking early for the lift pit depth and top floor ceiling height, helps find innovative solutions to maximize the usage without encroaching on valuable floor area.
Safety Measures
Safety should always come first. Make sure the lift is certified and follows necessary safety standards including features such as safety brakes, emergency stops and alarms. This keeps everyone safe and sound while using the lift. Prioritizing safety from the start and making a lift design plan that ensures peace of mind for users and reduces the risk of accidents or injuries is important.
Cost Analysis
Money matters, too. Figure out how much everything will cost, from buying the lift to installing it and running it. Look at short-term and long-term costs to ensure it fits the budget without sacrificing quality. Conducting a thorough cost analysis helps allocate resources wisely and ensures a cost-effective lift solution that meets functional and financial objectives.
Lift Designing Phase: Factors to Consider
In the lift designing phase, you must carefully consider various factors to ensure that the selected lift types and designs align with the project’s requirements and aesthetic vision.
Types of Lifts
Different types of lifts cater to diverse user needs and architectural settings. You must know the characteristics and functionalities of each lift type to make informed design decisions.
1. Conventional Passenger Lift

Conventional Passenger lifts are the most common type, designed to transport people between floors in commercial buildings. They come in various sizes and capacities, accommodating user volumes and building layouts. The downside is the cost, size and space requirement.
2. Service Lift

Service lifts, or goods lifts, are primarily used for transporting goods, equipment, or heavy items between floors. They are essential in commercial and industrial settings where the movement of goods is frequent. The downside is of course the design which is not at all developed for private homes.
3. Platform Lift
Platform lifts provide a barrier-free solution for users with mobility challenges. They offer a practical and space-saving alternative to conventional lifts in buildings with limited space. The platform lift comes with its own shaft based on shaft panels or glass. A platform lift in a glass shaft – i.e. glass lifts – are characterized by transparent glass, offering a sleek and modern aesthetic look while providing panoramic views of the surroundings. A glass lift enhances the visual appeal of a building and creates an open and inviting atmosphere.
The Role of Customization and Aesthetic Integration
Customization plays a crucial role in lift design, allowing you to tailor the lift’s appearance and features to complement the building’s overall architectural style and interior design. Aesthetic integration ensures the lift seamlessly blends into its surroundings, enhancing the building’s visual appeal and creating a cohesive design scheme. From selecting materials and finishes to incorporating branding elements or decorative accents, customization enables architects to create a unique and harmonious lift design that enhances the overall architectural experience.
Lift Installation Phase: Best Practices for Architects
During the lift installation phase, you as an architect play a vital role in ensuring smooth coordination, technical accuracy, and adherence to quality standards. Here are some best practices to follow:
1. Coordination and communication
Effective coordination and communication among all stakeholders are essential for a successful lift installation. You should maintain open lines of communication with lift manufacturers, contractors, and other relevant parties to ensure everyone is on the same page regarding project timelines, requirements, and potential challenges. Regular meetings and updates help address any issues promptly and keep the installation process on track.
2. Technical considerations
You need to consider various technical aspects during the lift installation phase. This includes ensuring that the building’s structural integrity can support the lift system, coordinating electrical and mechanical requirements, and verifying compliance with safety regulations and building codes. By collaborating closely with engineers and lift specialists, you can address technical challenges effectively and ensure that the installation proceeds smoothly.
3. Documentation and Quality Control
Proper documentation and quality control measures are crucial throughout the lift installation process. You should maintain comprehensive records of project specifications, permits, approvals, and any changes or modifications made during installation. Regular site inspections and quality checks help identify and rectify any issues promptly, ensuring that the finished lift system meets safety, performance, and aesthetic standards. By maintaining meticulous documentation and implementing rigorous quality control measures, you can uphold the integrity of the installation and mitigate potential risks or deficiencies.
Elevate Your Living: Choose SWIFT Lifts for Excellence!
If you want to install a lift within your project or building, SWIFT Lifts is an excellent choice. With a commitment to innovation, safety, and quality, SWIFT Lifts offers a range of cutting-edge lift solutions designed to elevate the living experience.
At SWIFT, we pride ourselves on our innovative solutions that redefine how you move within your space. In addition to a sleek modern look, SWIFT is at the forefront of lift technology, ensuring optimal performance and efficiency.
What sets SWIFT Lifts apart is our Tesla inspired 100% battery driven solution and our wide range of smart features for all family members. Our lifts are EN81-41 certified, built with robust materials and advanced engineering, guaranteeing years of dependable service with minimal maintenance requirements. With SWIFT Lifts, you can trust that your investment will withstand the test of time.
We understand that every space is unique, which is why SWIFT Lifts offers a range of customization options to suit your specific needs and preferences. Whether you prefer customizable finishes, materials, or design elements, our team works closely with you to create a lift solution that seamlessly integrates with your home or building’s aesthetics.
Our exceptional customer service sets us apart from the rest. From initial consultation to installation and beyond, our dedicated team is here to support you every step of the way. With SWIFT Lifts, you can enjoy peace of mind knowing that you are investing in a lift solution that prioritizes safety, reliability, and performance.
Experience the extraordinary with SWIFT Lifts and elevate your living today. Choose SWIFT Lifts for a lift experience that exceeds your expectations in every way.
Take your home comfort to new heights with SWIFT Lifts. Elevate your living today!
FAQs
There are a number of design options to choose from. Choose among colours, glass or shaft panel design of the shaft, carpet design, size and ArtWall designs.
The weight capacity of a platform lift is normally between 3 to 5 people (250 to 400kg).
Lifts with higher weight capacities require sturdier construction and components, leading to higher costs to accommodate the increased load-bearing capacity. Most of elevators need a machine room which requires space from the house. A platform type of lift, like SWIFT, has the machine room built in, which makes it extremely space efficient.
Most elevators are too big to install in existing homes. They need a deep pit, extra space on each landing and room above the lift on the last floor. For installation in existing homes, a platform type of lift, like SWIFT, is a better choice. The lift can be installed on top of the floor or recessed in a pit of only 50mm. There is no need for any extra space for machine room as it is already built in.
Get In Touch










