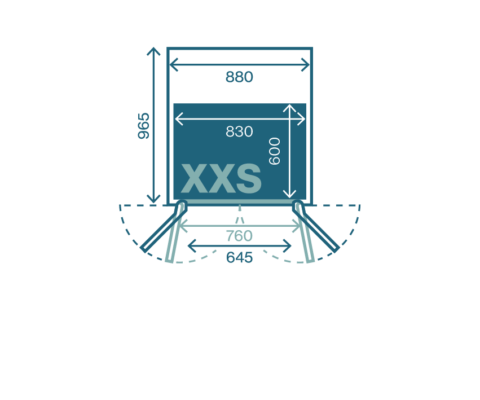How Much Space is Needed For the Home Lift?
Even with limited space, it’s still possible to benefit from a home elevator. The SWIFT XXS is compact enough to fit in an area the size of an airing cupboard—our smallest model, perfect for tight residential spaces. We also offer larger lifts for homes, including accessible options with wheelchair access.
Both SWIFT Pro and SWIFT Lite come in six different sizes, tailored to modern needs while optimizing space. Each model is designed to offer excellent performance within minimal spatial footprints.
Minimum elevator space requirements for home lift installation
Each lift size features:
- A unique floor area (the standing platform)
- An outer dimension (lift plus shaft envelope)
- A “hole-through-the-floor” requirement between levels
Both SWIFT Pro and Lite can be installed directly on the floor or recessed in a 50 mm pit. The minimum overhead clearance (top height) required is just 2275 mm.
Home lift size: XL
Floor size: 1400×1100 mm
Rated load: 400 kg / 5 persons
Hole through floor: 1510×1525 mm
Top height: Min 2275 mm
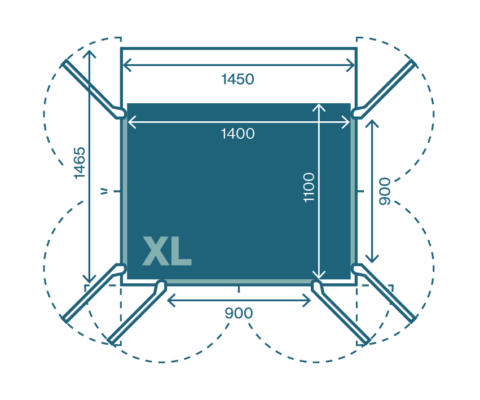
Home lift size: L
Floor size: 1200×1000 mm
Rated load: 400 kg / 5 persons
Hole through floor: 1310×1425 mm
Top height: Min 2275 mm
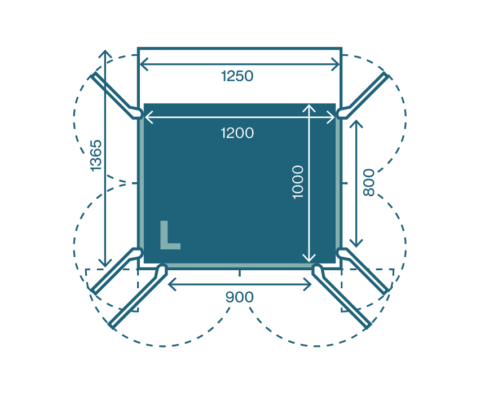
Home lift size: M
Floor size: 830×1100 mm
Rated load: 250 kg / 3 persons
Hole through floor: 940×1525 mm
Top height: Min 2275 mm
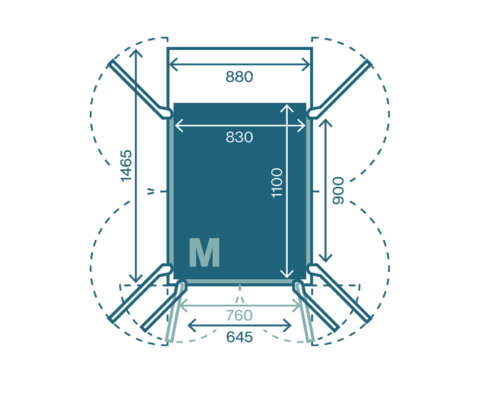
Home lift size: S
Floor size: 830×1000 mm
Rated load: 250 kg / 3 persons
Hole through floor: 940×1425 mm
Top height: Min 2275 mm
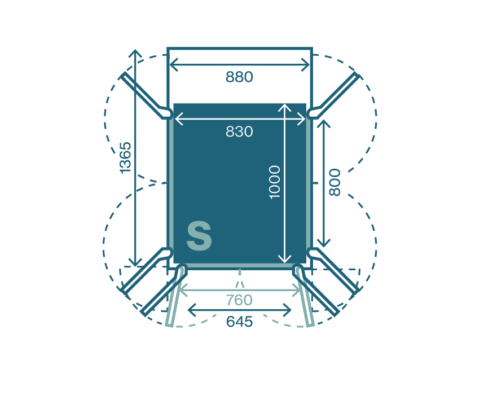
Home lift size: XS
Floor size: 830×850 mm
Rated load: 250 kg / 3 persons
Hole through floor: 940×1275 mm
Top height: Min 2275 mm
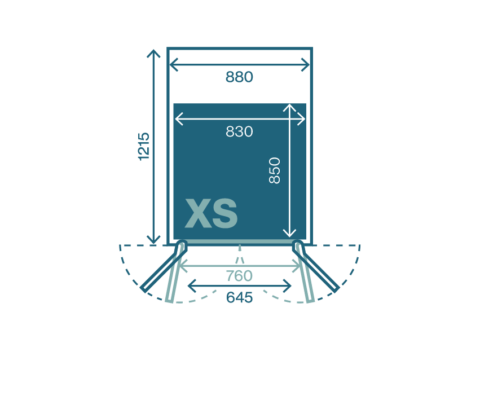
Home lift size: XXS
Floor size: 830×600 mm
Rated load: 250 kg / 2 persons
Hole through floor: 940×1025 mm
Top height: Min 2275 mm
