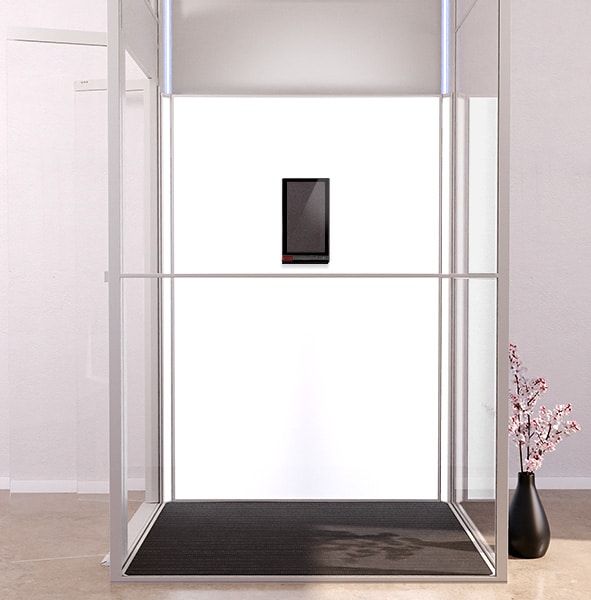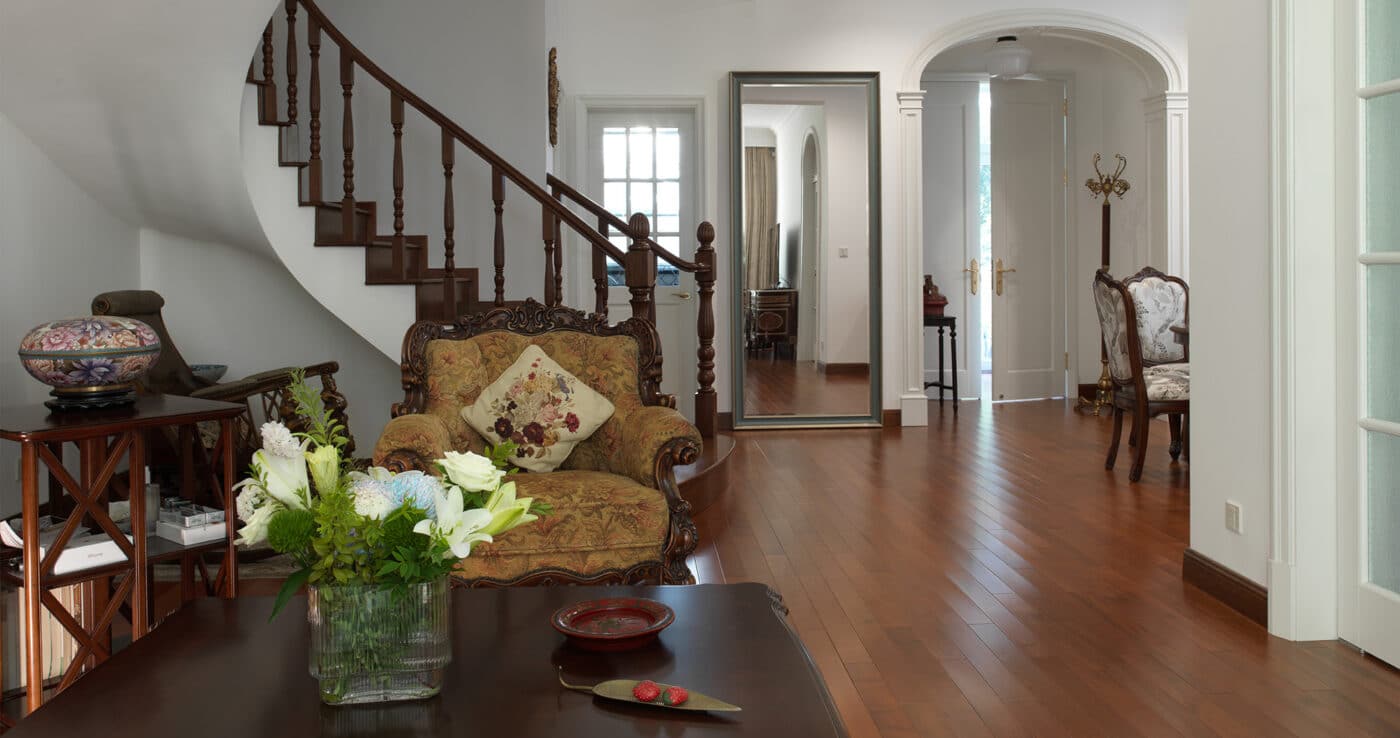
The Question many British homeowner asks first is simple: “Will a lift actually fit?”
The answer in 2025 is almost always yes.
Across the country, from 1930s semis in Solihull to new-build flats in Leeds, the smallest proper residential lifts now occupy just 965 mm wide by 880 mm deep.
That is less space than the average wardrobe, and it is transforming tight British homes faster than any other accessibility upgrade.
This guide gives you every measurement, price and planning detail you need to check tonight, using real UK installations completed in the last month.
The Core Dimensions That Fit 9 Out Of 10 British Homes
Minimum External Shaft
965 mm wide × 880 mm deep
Total footprint including shaft walls.
Lift Clear Floor Area
830 mm × 600 mm
Comfortable for two adults with shopping bags.
Pit Depth
50 mm recess (two standard house bricks) or a neat ramp.
Headroom Above Top Landing
2275 mm
Most homes built after 1980 clear 2400 mm floor-to-floor, leaving 125 mm spare.
Maximum Travel
15 metres, six stops
Covers the average three-storey house plus loft conversion.

Lift versus Shaft Explained
Lift = usable floor inside the lift.
Shaft = external structure the builder frames.
| Model | Lift Internal | Shaft External | Typical Use Case | Installed Price Range |
| Compact Lite | 830 × 600 mm | 965 × 880 mm | Small prams, retrofits, small homes | $34,500 – $39,500 |
| Family Pro | 1000 × 1200 mm | 1365 × 1250 mm | 3–4 people + groceries | $44,500 – $52,000 |
| Premium Glass | 1100 × 1400 mm | 1465 × 1450 mm | Luxury homes | $68,000 + |
Where These Dimensions Actually Work in British Houses
Victorian Terraces
68 % of our installs use the under-stairs void.
Average void width 1000 mm.
1930s Semis
Corner beside the boiler cupboard, 970 mm typical.
Lift becomes a feature wall with family photos.
1960s Bungalows
External shaft beside the garage, wrapped in matching brick.
Loft Conversions
Small lifts with inclined roofs.
Common Ceiling Height Solutions
2300 mm floor-to-floor in 1960s homes
Solution: lower top landing 25 mm with structural ply.
Cost £180.
Raked ceiling in converted barn
Solution: side-mounted drive unit.
Unlimited headroom retained.
Real Installations Completed Last Week
- Stockport two-up two-down Under-stairs cupboard, three stops Cabin 810 × 810 mm Total installed £21,800 Replaced the ironing-board graveyard
- Brighton split-level 1970s External shaft beside downstairs loo Cabin 810 × 810 mm Total installed £23,600 Dog now has balcony access
- Edinburgh tenement third floor Old coal-chute void lined with glass Total homeowner cost after grant £8,200
Price Guide That Includes Everything
| Model | Stops | Typical Price (fully installed) | Annual Running Cost |
| SWIFT Lite | 2–3 | £19,500 – £24,500 | < £20 |
| SWIFT Pro | 3–6 | £28,000 – £35,000 | < £25 |
| Premium Glass | 3–6 | £48,000 – £62,000 | < £30 |
Prices include survey, civil work, painting, GST, five-year parts warranty, three years free service.
Add £2,000 only for oak floor or brass buttons.
Battery Power That Outperforms Everything Else
Recharges on descent.
Twenty trips daily costs less than a Netflix subscription.
Built-in backup delivers fifty trips during power cuts.
Tested in Storm Arwen, Scottish Highlands, February 2021.
Planning and Listed-Building Shortcuts
No party-wall agreement required; lift bolts only to your brickwork.
Listed buildings: reclaimed-stone cladding or Farrow & Ball Invisible Green usually secures consent in under ten days.
Permitted development covers 94 % of installs outside National Parks.
Five Questions Surveyors Hear Every Week
- Will it wake the baby? 42 dB, quieter than a fridge.
- Safe for grandchildren? Child-lock buttons, pressure-sensitive edges, key-fob override.
- Still beautiful in ten years? Anodised aluminium, self-cleaning glass, ten-year fade-proof paint.
- How long to install? Two-man crew, four days total, no scaffolding.
- What if measurements are tight? Video survey first. If it will not fit, we recommend alternatives at no charge.
Compatibility Checklist You Can Complete Tonight
Measure these four items:
- Tightest corner > 965 mm
- Floor-to-floor height > 2275 mm
- Ability to recess 50 mm or use ramp
- 13-amp socket within three metres
Four yes answers mean you are ready.
What Happens Next
Send two photos to uk@swiftlifts.com with your postcode:
One of the proposed corner.
One of the top landing.
We reply within 48 hours with a proposal of where to put the lift, plus a fixed price that includes everything.
No salesman visit required until you are ready.
Small lifts for houses in the UK are no longer a compromise.
They are the intelligent way to add floors without adding stress.
SWIFT Lift UK
0800 999 555 1
WhatsApp survey: swiftlifts.com/uk










