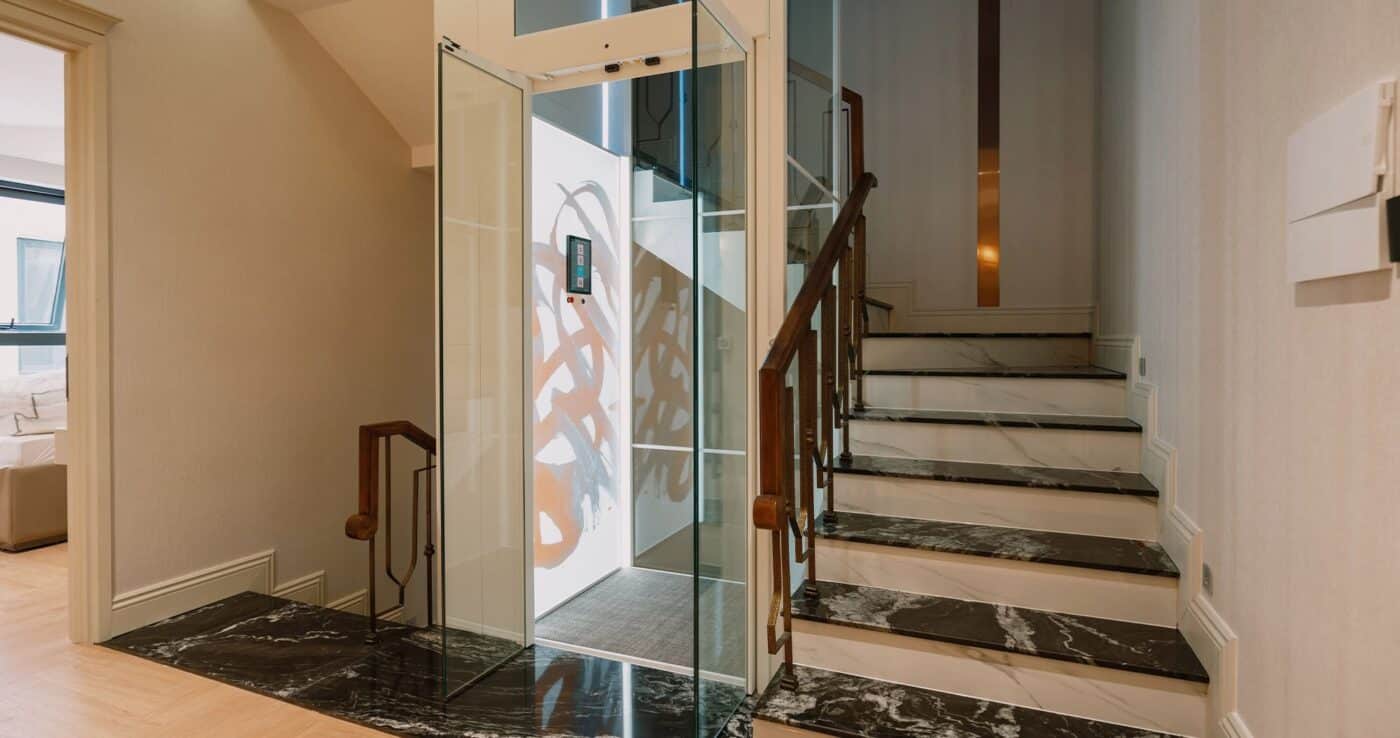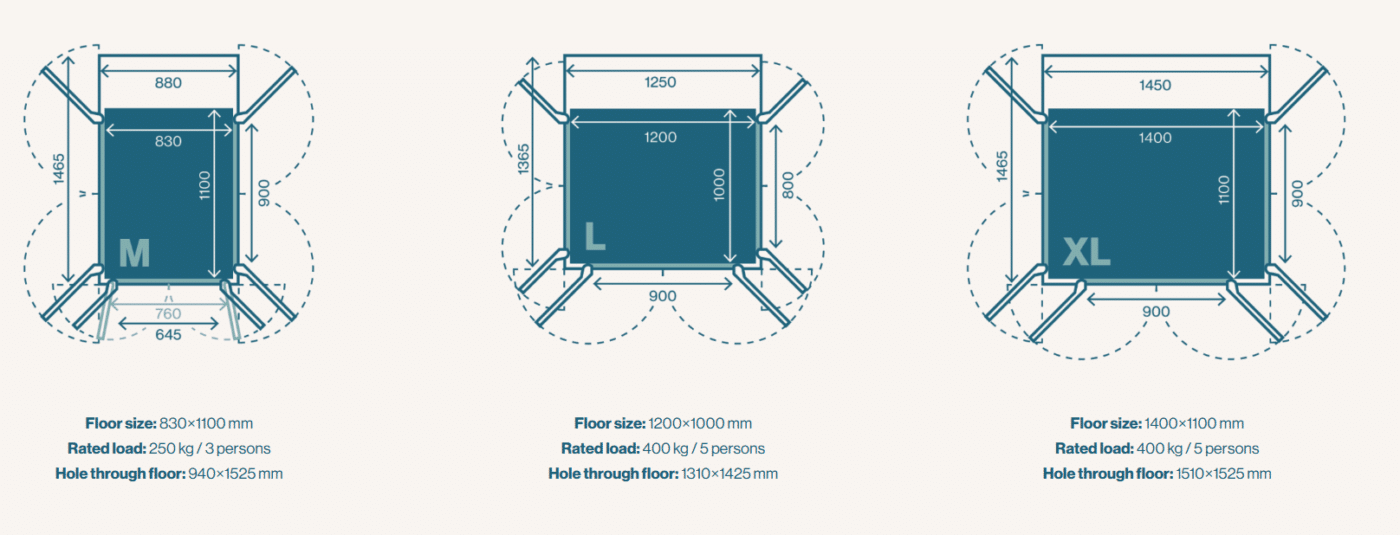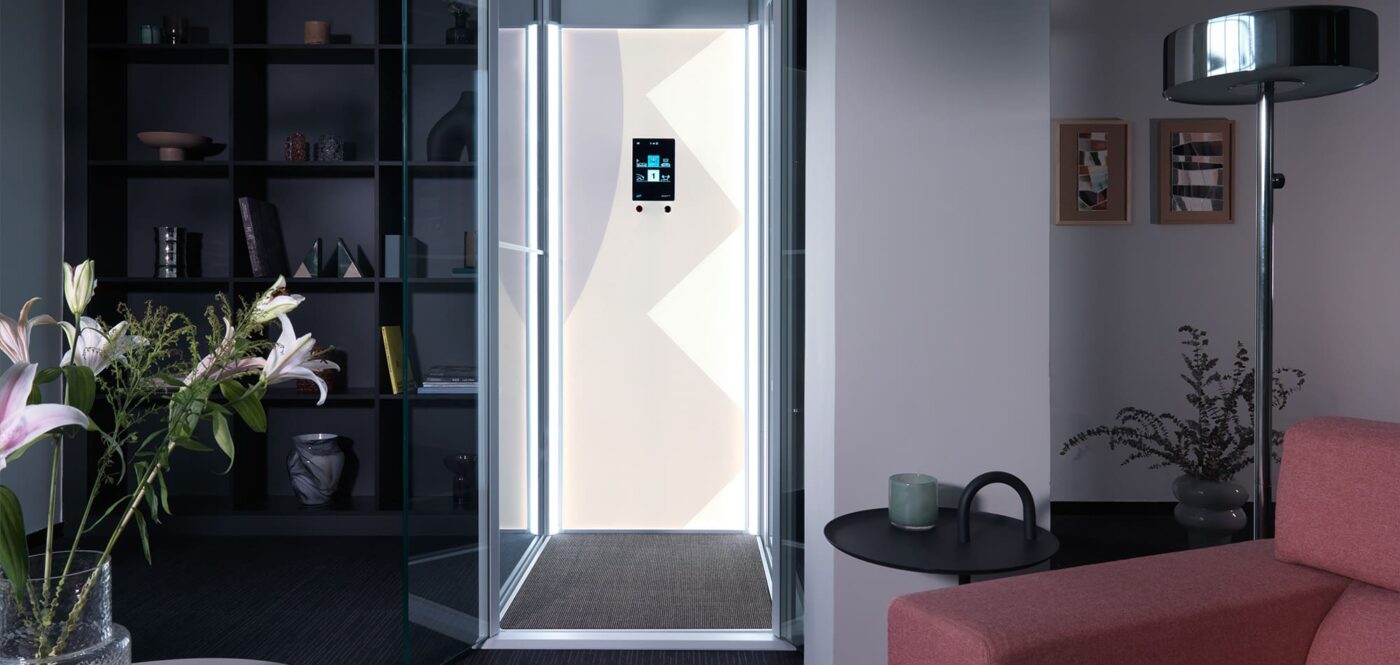
In recent years, residential lifts have become increasingly popular in Australia as a luxury feature and for their practical benefits in multi-story homes. These lifts offer unparalleled convenience, ease of accessibility for people with mobility issues, and the bonus of boosting property value. However, understanding the dimensions required for proper installation is essential before investing in a home lift. Knowing the right lift size ensures that it fits your home’s layout while meeting your needs for capacity and functionality.
What Are Standard Residential Lift Dimensions in Australia?
When planning for a residential lift, it’s crucial to familiarize yourself with the standard dimensions. Most residential lifts in Australia come in small, medium, and large sizes, each suited for different home designs and space requirements. Typically, the smallest home lifts measure around 800mm x 800mm, while larger lifts can go up to 1400mm x 1600mm.
The right size depends on your household’s needs and available space. Smaller lifts are ideal for homes where space is limited, such as compact or narrow houses. Medium-sized lifts can accommodate families or individuals with mobility issues, while larger lifts cater to more spacious homes or those requiring more capacity for several passengers or heavy loads. Comparing the dimensions and sizes of various elevator models will help you find the most suitable option.
Lift Sizes Based on Capacity
Lift Size for 3 Persons
A lift to accommodate three people typically requires a minimum car size of 900mm x 1000mm. This size is ideal for small families or homes with limited space. The lift can comfortably carry three passengers or one person using a wheelchair, making it a versatile solution for households looking to add mobility features without requiring significant structural modifications.
Lift Size for 5 Persons
A 5-person lift might be the right option for homes with more space. These lifts usually measure around 1100mm x 1400mm, providing enough room for five people or a combination of passengers and items like prams, shopping carts, or luggage. This size is often preferred by families with multiple floors or those who use lifts more frequently.
Lift Size for 6 Persons
Larger homes or those with more significant space can benefit from a 6-person lift, which generally requires a minimum internal car size of 1300mm x 1600mm. This option is perfect for bigger families or homes with larger floor plans. It’s also beneficial for homes that need to accommodate various types of users, including those with mobility devices or larger loads, like laundry or furniture.

Factors Influencing Residential Lift Dimensions
Choosing the right lift size combines understanding your needs and the space available in your home. Several factors influence the dimensions of a residential elevator:
- Available Space
The amount of space you can dedicate to the lift shaft will determine the size of the lift you can install. Homes with limited space may need to opt for smaller, compact lifts, while larger homes can accommodate bigger, multi-person lifts.
- Shaft Size
The size of the lift shaft is crucial, as it houses the lift car, doors, and mechanisms. Ensuring that the shaft is wide and tall enough is essential for a smooth installation process.
- Pit Depth and Overhead Space
Most lifts require a pit beneath the lift shaft to accommodate the lift mechanisms. Pit depth and the overhead clearance needed for the lift’s operation should be considered during installation.
- Usage Needs
Consider the number of passengers, frequency of use, and whether you need to accommodate specific items like wheelchairs. These factors will guide you in selecting the most suitable lift size.
- Customization
If standard lift sizes don’t meet your needs, custom lifts can be designed to fit unique home layouts. However, depending on the level of modification required, customization may come at a higher cost.

Common Residential Lift Configurations in Australia
When choosing a lift for your home, it’s essential to consider how the lift’s configuration will affect its dimensions and functionality. In Australia, some common configurations include:
- Single Entry
This configuration has one door for entering and exiting the lift and is ideal for homes with limited space. It is commonly installed in tight spaces or against a single wall.
- Dual Entry
A lift with doors on opposite sides of the lift car, allowing entry and exit from either side. This option is useful in homes where the lift connects two different areas, such as a garage and a living room.
- Corner Entry
This design places the door in a corner of the lift, maximizing internal space. It’s suitable for homes where maximizing floor space is essential.
Each configuration has its benefits, and working with a professional installer ensures you select the best design for your home.
The Role of Building Codes and Regulations
When installing a residential lift in Australia, compliance with national and local building codes is non-negotiable. The Australian building code outlines specific requirements for lift elevator dimensions, safety features, and installation guidelines. These regulations ensure that your lift is not only functional but also safe for use.
Shaft and Pit Requirements
Building codes specify minimum lift shaft dimensions, ensuring that the elevator operates smoothly and safely. Before beginning installation, make sure your home complies with these rules.
Safety Regulations
From fire safety to accessibility for people with disabilities, Australian building codes outline the mandatory safety features for residential lifts, such as emergency brakes, interlocks, and backup power systems.
By working with a reputable lift provider and installer who understands these regulations, you can ensure your lift installation meets all necessary safety standards.
Conclusion
Understanding the elevator dimensions is key to ensuring a successful installation in your home. Whether you’re looking for a compact lift for a small home or a larger one for a multi-level property, knowing the right size and configuration is essential for safety, comfort, and convenience. Consulting with professionals and adhering to Australian building regulations will ensure that your lift system is not only functional but also enhances your property’s value.
FAQs
Standard residential lift sizes typically range from 800mm x 800mm for smaller models to 1400mm x 1100mm for larger models.
Consider your available space, the number of people using the lift, and any special requirements, such as wheelchair access.
The minimum space depends on the lift size, but compact lifts typically require around 800mm x 800mm for installation.
Yes, many providers offer customizable lift options to fit unique home layouts or specific needs.
Yes, Australian building codes outline specific regulations regarding shaft size, pit depth, and safety features for residential lifts.
Get In Touch










