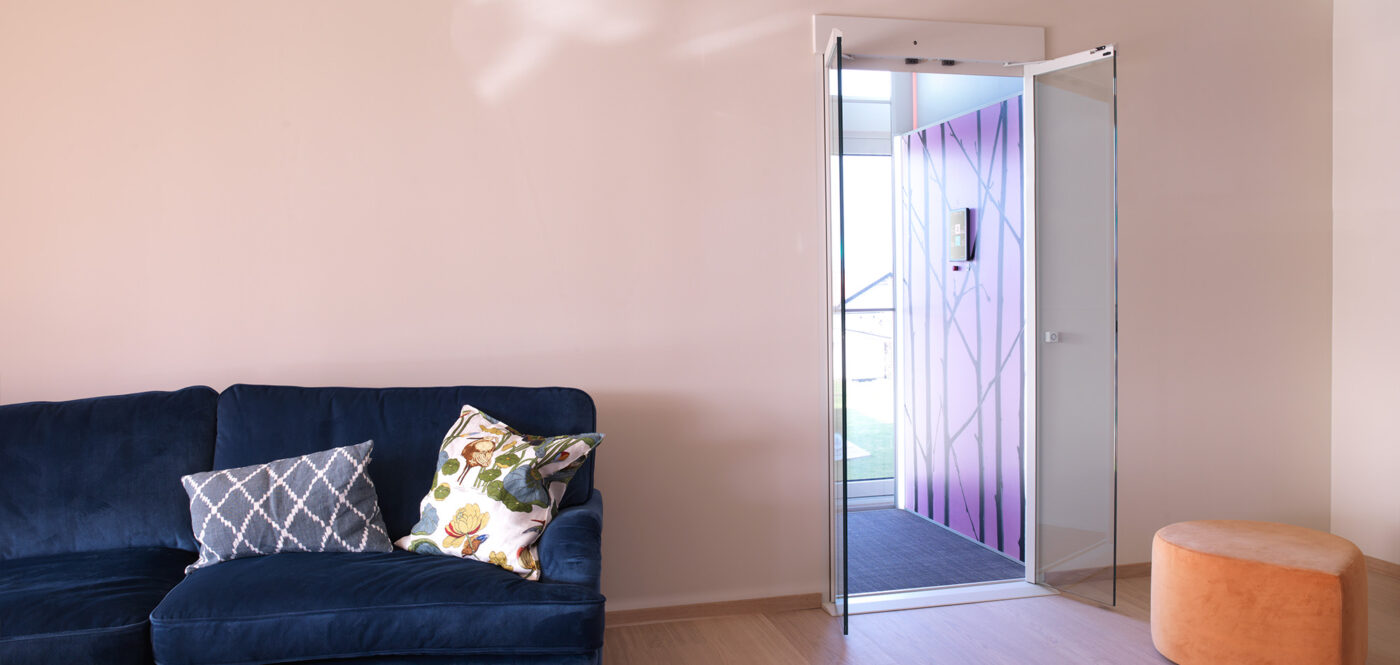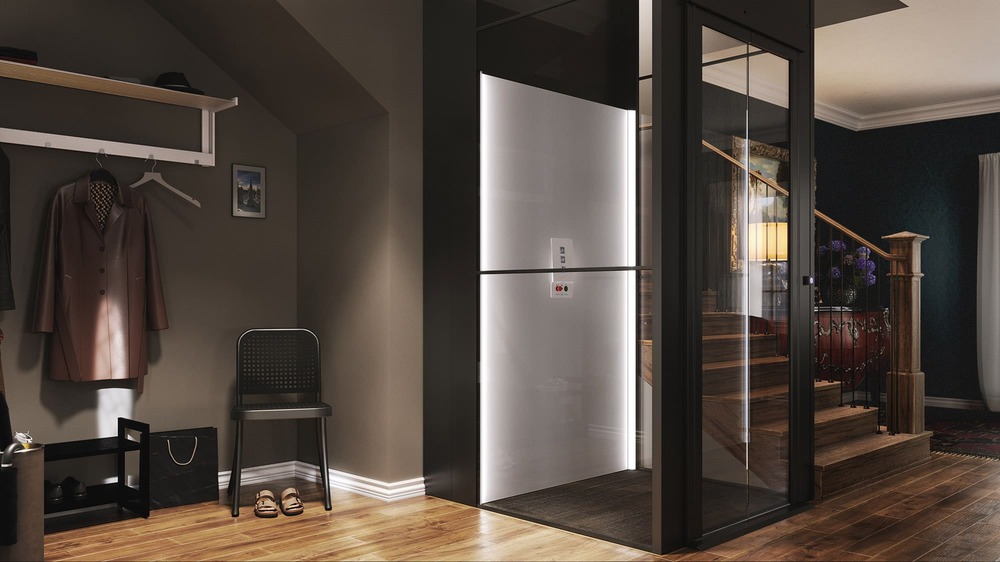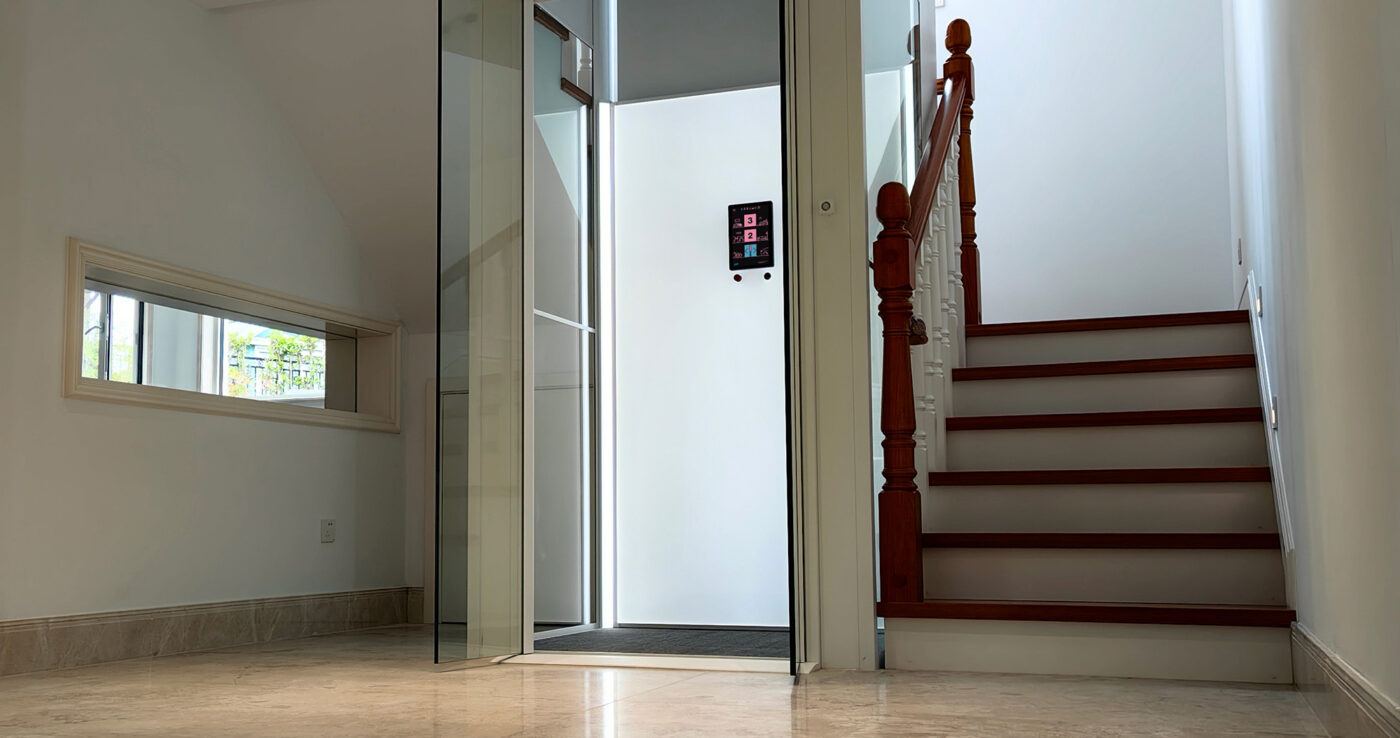
Navigating the logistics of installing a home elevator involves understanding space requirements. Whether you’re dreaming of enhancing accessibility or adding a touch of luxury, space considerations are crucial. Join us as we delve into the home elevator dimensions needed to integrate it seamlessly into your living space. Let’s explore how much space you need to elevate your house to new heights of convenience and style.
Does My House Have Enough Space for An Elevator?
Determining if your house has enough space for an elevator depends on several factors, such as:
- Available Floor Area
The elevator requires enough floor space for the shaft, cabin, and possibly a machine room or motor housing. The dimensions of the elevator itself will dictate the amount of floor space needed.
- Ceiling Height
Sufficient vertical space is essential to accommodate the elevator’s travel distance between floors. Standard elevators typically require a minimum ceiling height for both the cabin’s height and the overhead clearance required for the equipment.
- Structural Considerations
Your home’s structural integrity must support the elevator’s weight and operation. This includes considerations such as load-bearing capacity and any necessary modifications to walls or floors to install the elevator safely.
These factors interact to determine the feasibility of installing domestic home lifts. Consulting with a professional installer or contractor can provide specific guidance based on your home’s unique layout and structural characteristics.
What Are the Standard Home Elevator Dimensions?
Standard home elevator dimensions in Australia can vary based on the type and model chosen. However, typical dimensions for a residential elevator often range from 0.8 meters by 1.2 meters (width by depth) to 1.5 meters by 1.5 meters, with varying ceiling heights depending on the model and requirements. These dimensions ensure adequate passenger space and comply with safety regulations while fitting into most residential settings.

How Much Space Do I Need For An Elevator?
Installing an elevator in your home requires adequate space considerations:
- Floor Area: Plan for the elevator shaft, cabin, and possibly a machine room or control panel. Dimensions vary by type and size; compact models may need around 0.8m x 1.2m, while larger ones could require up to 1.5m x 1.5m or more.
- Ceiling Height: Ensure sufficient overhead clearance for the elevator’s travel between floors. Standard elevators typically need 2.4m to 2.7m (8 to 9 feet) to accommodate the cabin’s height, plus mechanical components.
- Pit Depth: Hydraulic or traction elevators may require a pit beneath the lowest floor for equipment installation, typically 1m to 2m deep.
- Structural Integrity: Ensure your home can withstand operational forces and support the elevator’s weight. Consult local building codes for compliance and accessibility standards.
- Professional Consultation: Seek guidance from an elevator installer to assess your home’s layout, structural capacity, and specific needs for a safe and effective installation.
Factors Influencing Space Needs
Several key factors influence the space required for installing an elevator in a home, impacting both functional and structural considerations.
Type of Elevator
Different types of elevators require varying amounts of space. Hydraulic elevators, for example, typically need a machine room to house the hydraulic pump and fluid reservoir, which adds to the overall space requirements. In contrast, screw-driven lifts are self-contained and require less space under and above the lift.
Number of Stops
The number of floors the elevator will serve directly affects the elevator’s shaft height and overall space requirements. Each additional stop increases the elevator shaft’s height and the installation’s complexity, potentially requiring more vertical and horizontal space.
Door Configuration
The configuration of elevator doors influences the layout and space needed on each floor. Single-entry doors require less space than double-entry doors or doors that open into a vestibule.

Types of Home Elevators and Space Considerations
When considering home elevators, understanding the types available and their respective space considerations is crucial for planning installations:
Hydraulic Lifts
Hydraulic home lifts operate using a piston system powered by hydraulic fluid. These lifts typically require a machine room or space for the hydraulic pump and reservoir. The elevator shaft needs to accommodate the piston’s movement, which can affect the depth of the pit below the lowest floor and the overhead clearance above the highest floor served. Hydraulic lifts are robust and suitable for larger homes where space for the machine room and shaft can be allocated.
Platform Lifts
Platform lifts, or wheelchair lifts, are versatile options for homes with specific accessibility needs. They operate on a platform that moves vertically between floors. Platform lifts are compact and require less space than traditional elevator shafts. These lifts are suitable for retrofitting into existing homes without major structural modifications and can be customized to fit varying space constraints.
Pneumatic Vacuum Lifts
Pneumatic vacuum lifts use air pressure changes to move a capsule-like cabin between floors. These lifts are self-contained and do not require a machine room or extensive shaft space, making them ideal for homes with limited space availability. They are typically installed in open spaces and offer a modern aesthetic with minimal footprint, making them a popular choice for contemporary home designs.
Choose SWIFT for Reliable Residential Lifts
Choose SWIFT for reliable residential lifts that redefine convenience and accessibility in your home. Our lifts are crafted with precision engineering to get the perfect residential lift size, ensuring smooth operation and safety. Whether you need a compact elevator for limited space or a luxurious lift for enhanced mobility, SWIFT offers customizable solutions to suit your needs. Experience seamless installation and exceptional service backed by our quality and customer satisfaction commitment. Transform your home with SWIFT residential lifts today.
FAQs
A home elevator typically needs to accommodate a wheelchair or stretcher, requiring a minimum interior size of around 36 inches wide by 48 inches deep.
A screw and nut-driven lift is often considered best for homes due to its smooth operation, quietness, and high level of safety compared to pneumatic or traction elevators.
Yes, home elevators can be installed in existing homes, although the feasibility depends on available space, structural considerations, and compliance with building codes.
The minimum clearance size required for a home elevator typically includes the interior dimensions of at least 36 inches wide by 48 inches deep, allowing adequate space for a wheelchair or stretcher.
You can buy a high-quality elevator for your home from SWIFT Lifts, known for reliable and efficient residential elevator solutions tailored to enhance convenience and accessibility.
Get in Touch










