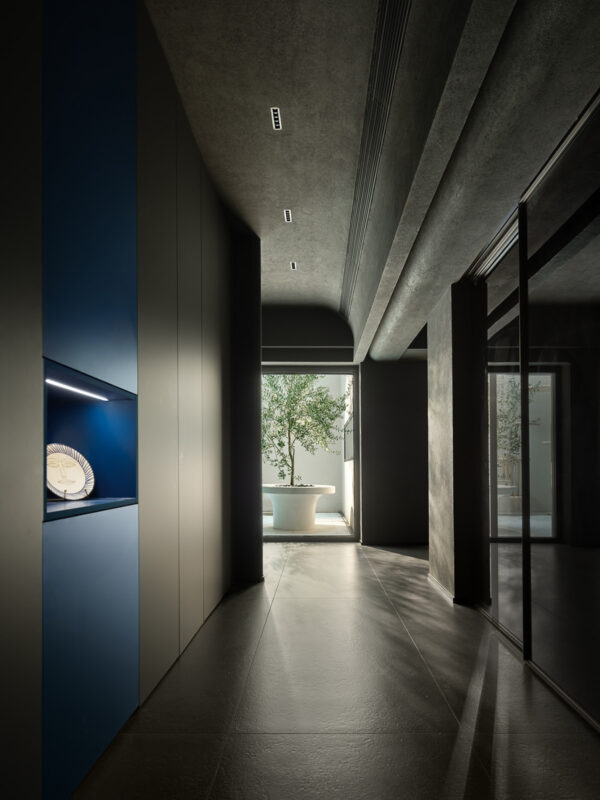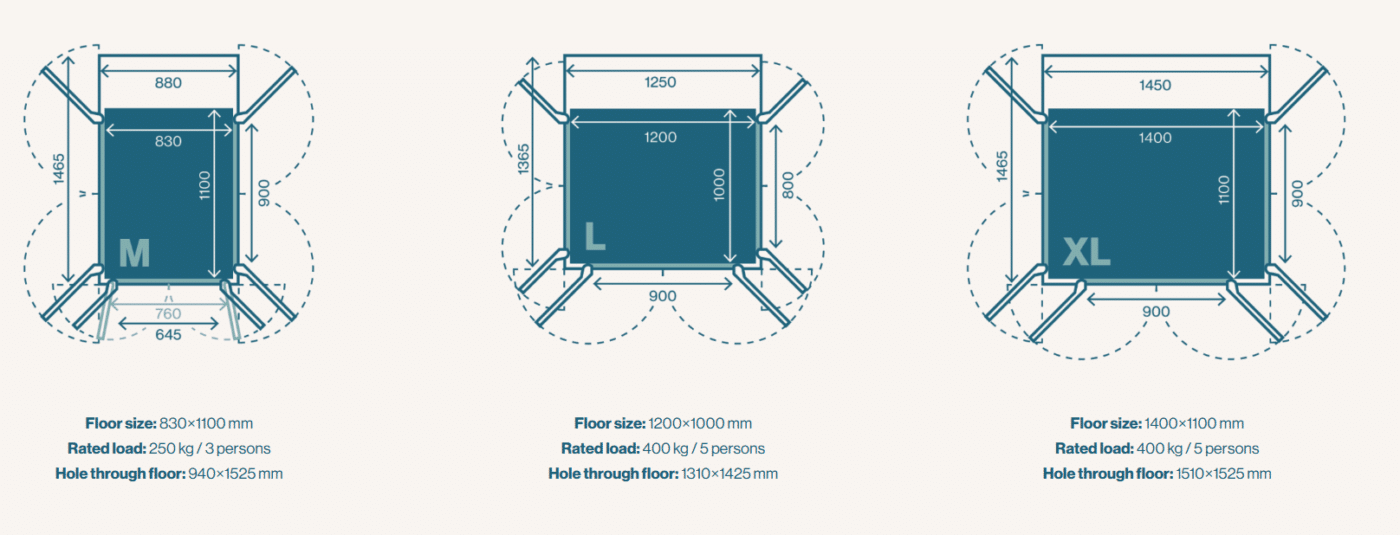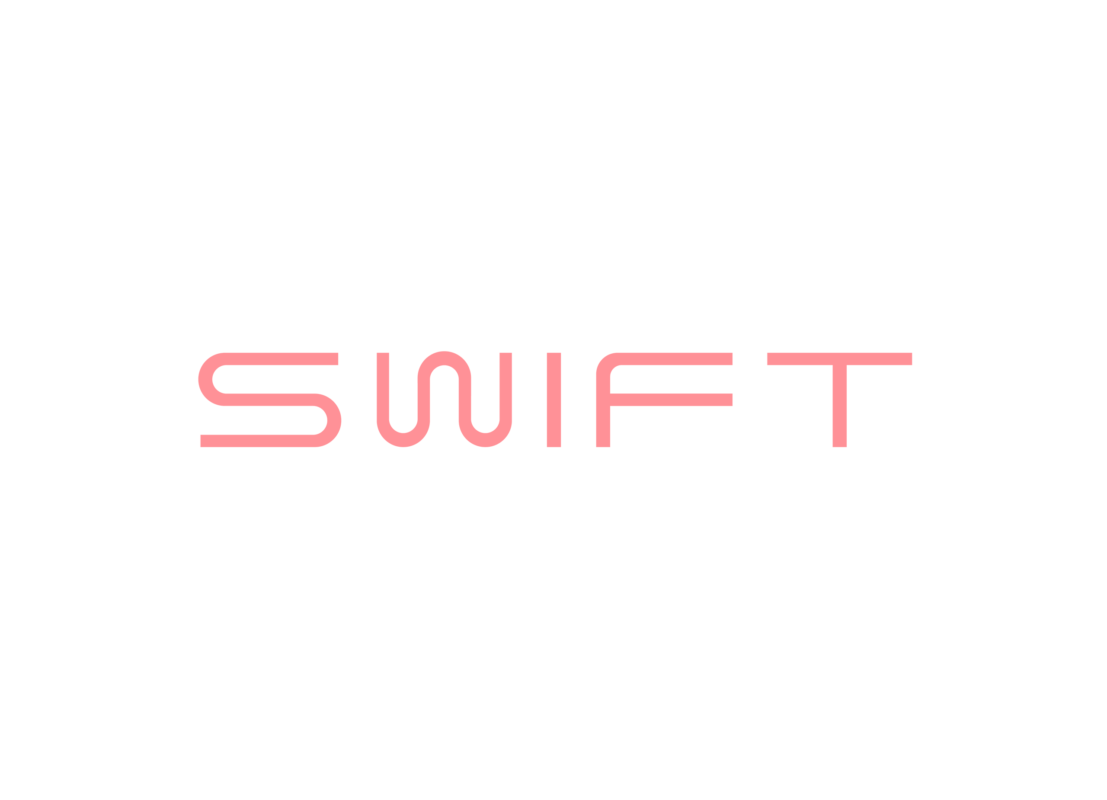
When Australian homeowners start searching for a home lift, one of the most frequent questions is: “How much space do I actually need?”
The answer is simpler than most people expect.
Across Melbourne terraces, Brisbane Queenslanders, Perth new-builds and Sydney apartments, the smallest proper residential lifts now fit into spaces as tight as 965 mm wide by 880 mm deep.
That is the external shaft size of a modern compact lift, and it is changing what is possible in thousands of Australian homes right now.
This guide gives you every dimension you need to check tonight, using real Australian standards, real prices and real examples from installations completed in the last month.
The Key Dimensions Builders and Architects Use in 2026
Minimum External Footprint
965 mm wide × 880 mm deep
This is the total space required for the lift including the shaft walls.
Inside the lift you still get 830 mm × 600 mm of clear floor area, enough for a small pram or shopping bags.
Standard Pit Depth
50 mm
Two standard house bricks.
No excavation required in most cases.
Minimum Headroom Above Top Landing
2275 mm
Most homes built after 1985 have 2400 mm floor-to-floor height, giving you 125 mm spare.
Maximum Travel
15 metres
Five typical storeys plus a rooftop deck.
Lift Size versus Total Footprint Explained
Lift size = the usable floor area inside the lift.
Footprint = the external shaft the builder frames.
| Model | Lift Internal | Shaft External | Typical Use Case | Installed Price Range |
| Compact Lite | 830 × 600 mm | 965 × 880 mm | Small prams, retrofits, small homes | $34,500 – $39,500 |
| Family Pro | 1000 × 1200 mm | 1365 × 1250 mm | 3–4 people + groceries | $44,500 – $52,000 |
| Premium Glass | 1100 × 1400 mm | 1465 × 1450 mm | Luxury homes | $68,000 + |

How These Dimensions Fit Real Australian Homes
Melbourne Homes
60 % of our installs use the staircase void.
The average void is 1000 mm wide. A 965 mm wide shaft fits perfectly.
Perth Homes
New display homes routinely leave 1000 mm beside the pantry.
The lift shaft becomes a feature wall with artwork.
Brisbane Homes
Garage corner next to the workbench, 1100 mm available.
Lift rises externally to living room and upstair bedrooms.
NDIS and Compliance Shortcut
Quote sheet line that gets instant approval:
“Shaft external 965 × 880 mm, pit 50 mm, complies with AS 1735.12 and AS 1735.16.”
Families in Geelong, Newcastle and Adelaide have cut approval time from 12 weeks to 3 days.
Three Installations Completed Last Week
- Toowong Queenslander, three stops lift. Elevator Dimension: 1465 × 880 mm. Total installed $48,800 with Anthracite grey color.
- Richmond terrace Internal retrofit inside staircase. Elevator Dimension: 1365 × 880 mm. Total installed $36,200 Replaced unused storage space.
- Cottesloe beach house Full glass outdoor shaft. Elevator Dimension: 1465 × 1450 mm Total installed $79,500 Ocean views included.
Quick Compatibility Checklist
Measure these five things tonight:
- Narrowest hallway or void > 965 mm
- Floor-to-floor height > 2275 mm
- Ability to recess floor 50 mm (or ramp)
- 10-amp power point within 3 metres
- Budget range $34,000 – $80,000
Four yes answers mean you are good to go.
What Happens Next
Take two clear photos:
One of the proposed location.
One of the top landing.
Email them to australia@swiftlifts.com with your postcode.
We reply within 48 hour with a proposal of how a lift could fit, plus a fixed-price quote that includes everything you need to know.
No salesman visit required until you are ready to proceed.
Because the ideal elevator dimensions for Australian homes are no longer about finding extra space.
They are about using the space you already have, intelligently.
SWIFT Lifts Australia
1300 558 998










