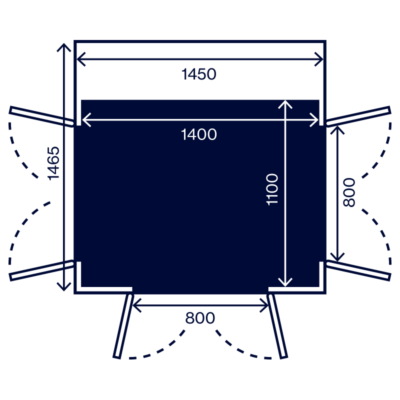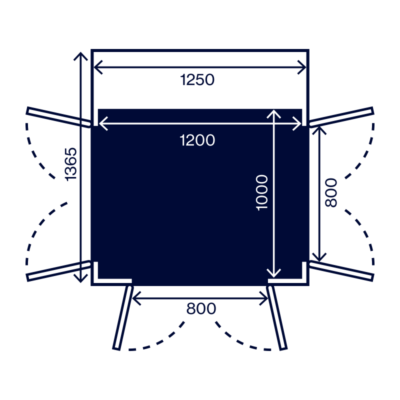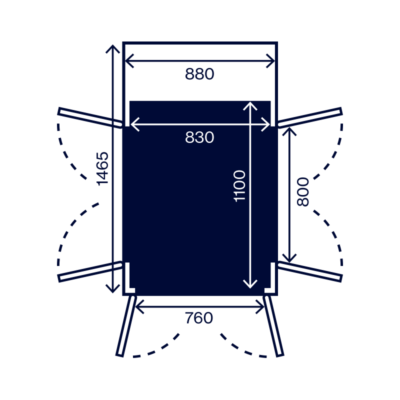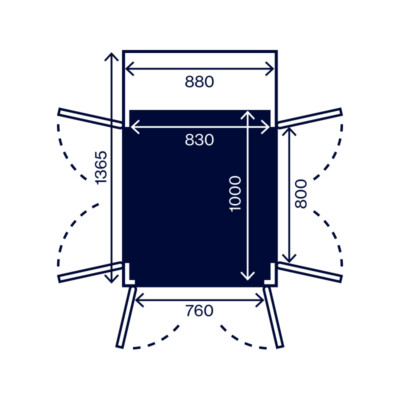Lift Dimensions - What Do You Need to Think About?
One size doesn’t fit all. Before installing a home elevator, you should review the space available, your usage needs (wheelchair, pram, suitcase, etc.), and match them with the elevator dimensions.
SWIFT platform elevators are available in 4 sizes as per the drawings below. Each model has a unique floor area (standing space), an outer size (the full shaft space), and a “hole-through-the-floor” size that shows the required gap between two floors.
Both SWIFT Pro and SWIFT Lite can be installed directly on the floor or recessed into a 50 mm pit. The required top height on the final floor is just 2275 mm. The elevator floor plan also shows the space needed for door openings.
If you or your architect require more technical details, we can share complete BIM files and standard elevator dimensions for reference to ensure accurate residential elevator dimensions.
Home lift size: XL
Floor size: 1400×1100 mm

Home lift size: L
Floor size: 1200×1000 mm
 ‘
‘
Home lift size: M
Floor size: 830×1100 mm

Home lift size: S
Floor size: 830×1000 mm











