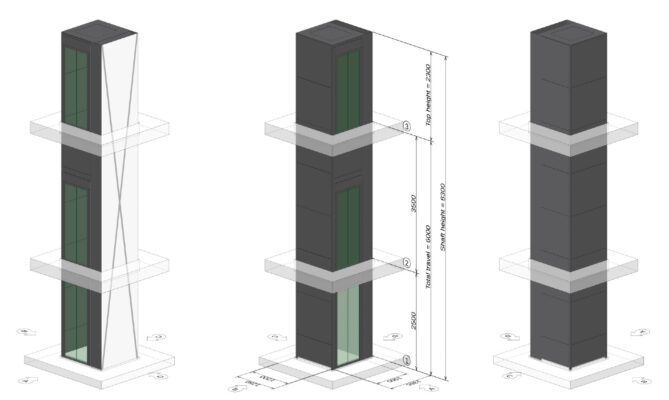I don't know How to Measure the Height of My Floors?
Accurate measurements are crucial before ordering a home lift. An incorrect height can cause delays, additional costs, and may require adjustments. At the final stage, a SWIFT technician will visit your home to verify measurements and review the drawings.
However, for an initial quote or cost estimate, you can perform a preliminary measurement yourself.
How to Measure Floor-to-Floor Height
SWIFT provides simple tools and guidance to help you measure your home remotely. Here are some recommended methods:
- Measuring Tape
Use a standard tape measure to extend vertically from the floor to the ceiling. Ensure the tape remains straight and record the measurement in meters and millimeters. - Laser Distance Meter
For precise results, use a laser distance meter. Aim the laser at the top of the floor or ceiling, and the device will instantly calculate the height.

- 3. Smartphone Apps
Many apps use your phone’s camera and sensors to measure distances accurately, often leveraging augmented reality technology. - 4. Include Inter-Floor Distance
Don’t forget the space between floors (inter-floor construction). Measure from the bottom of one floor to the top of the next to calculate the total floor-to-floor height accurately. If your floor plan is closed, refer to your building drawings or consult your builder.
By following these steps, you can get a reliable estimate of ceiling height, minimum ceiling height, and standard roof height to help plan your home elevator installation efficiently.
Contact us to learn more or for assistance with measuring your home for a SWIFT lift.











