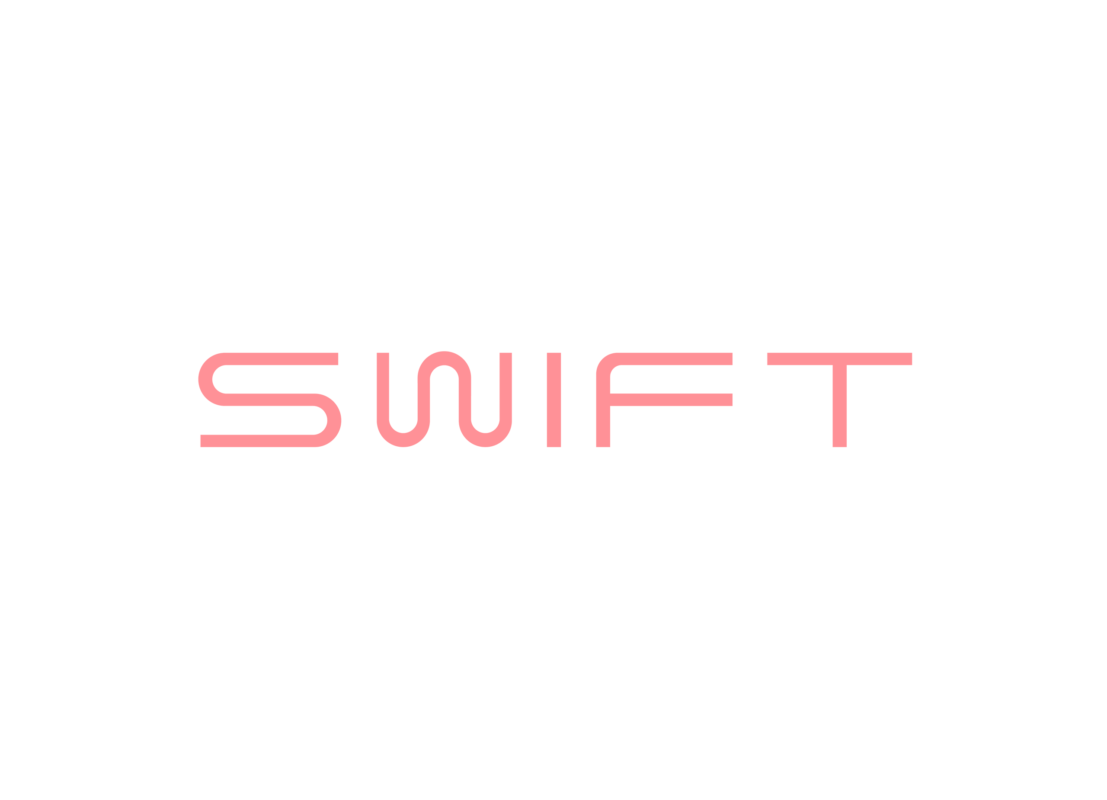
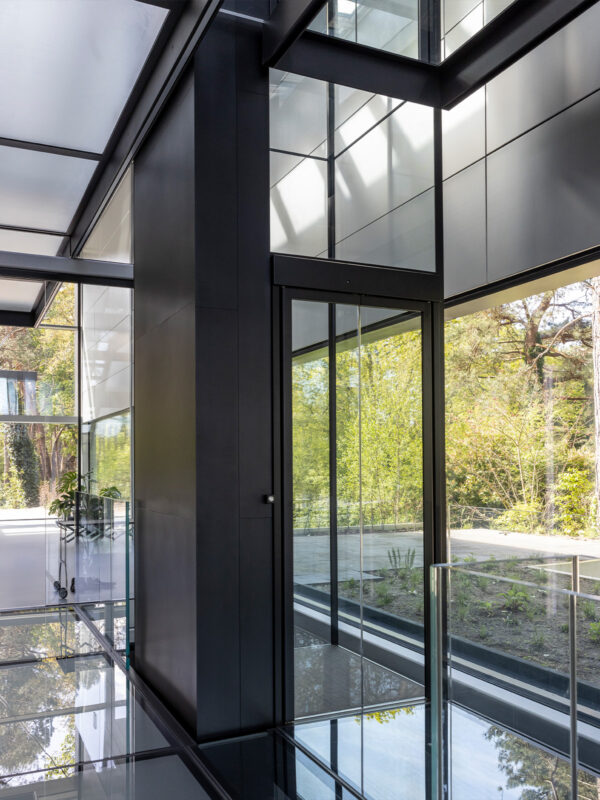
Villa Meijendel
– Step into the sleek SWIFT Lite (home lift) of the Dutch architect Jan Pesman and his wife Ina in their brand-new home. A glass house in a lush area of Wassenaar and a stone’s throw from the sea. The main floor contains a study, guest room and a large double-height living room that has glass facades with sliding doors on three sides, and an open kitchen, which opens directly onto the garden. The top floor contains a study on a loft, another guest room and a bedroom. Family Pesman integrated a SWIFT Lite that not only suits the interior but allows them to move smoothly between floors.
Modelo: SWIFT Lite
Pisos: 3
Tamaño del ascensor: L
Color del ascensor: Negro Azabache
ArtWall: Ópalo eléctrico
Alfombra de ascensor: Vinilo Negro
Location: Wassenaar suburb to Hague, the Netherlands
As one of the founders of the internationally acclaimed architect firm Cepezed, Jan has been able to apply his and the company’s philosophy – when it comes to quality, innovation, minimalism, circularity and sustainability – to his private project and home. Which is noticeable indeed. The villa is like a Lego house consisting of different Lego pieces but in steel and glass. The fact that the villa is built like a Lego house – that is, in the form of modules – means that the house is easy to take down, rebuild and re-use also in the future.
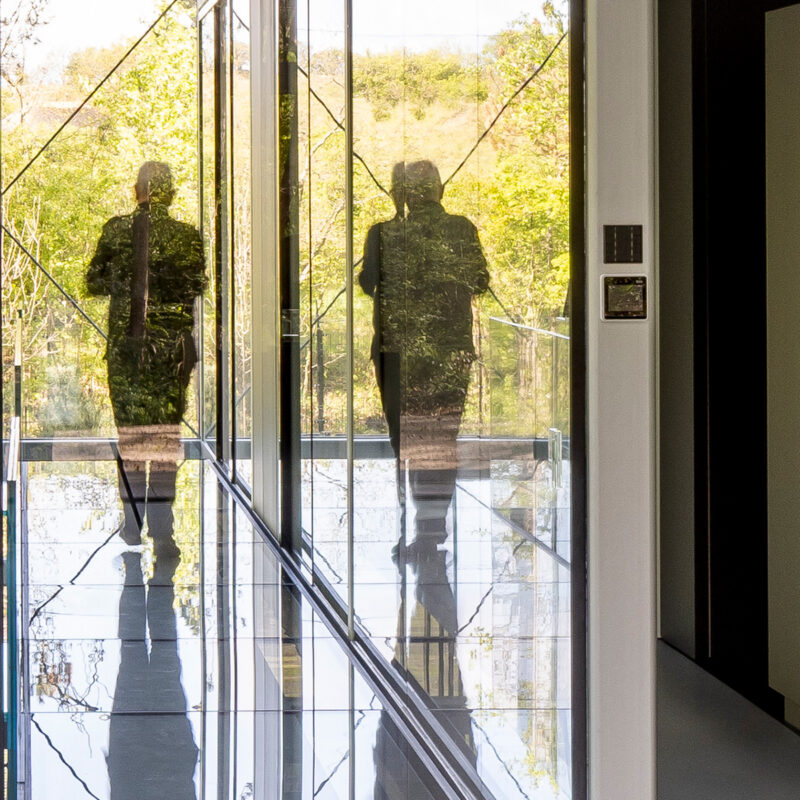
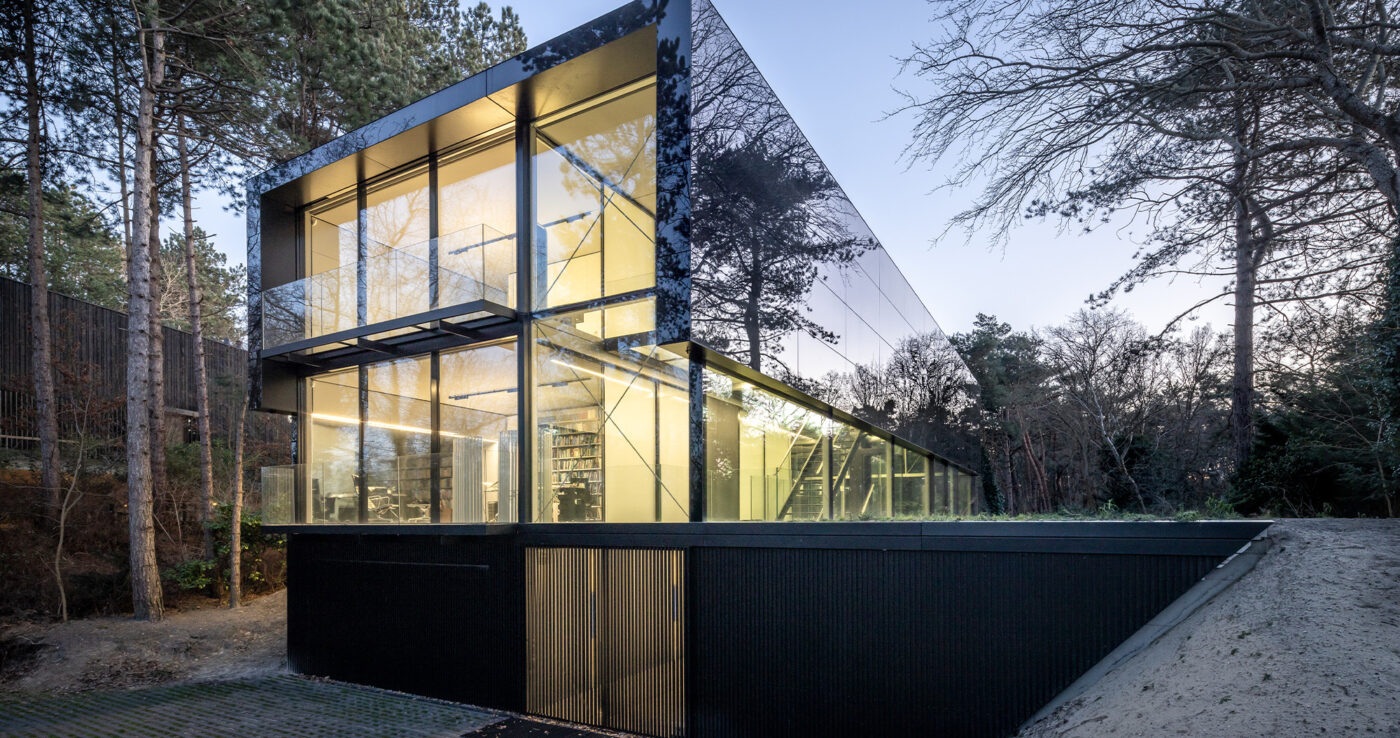
Villa Meijendel – like a Lego house but all in glass and steel.
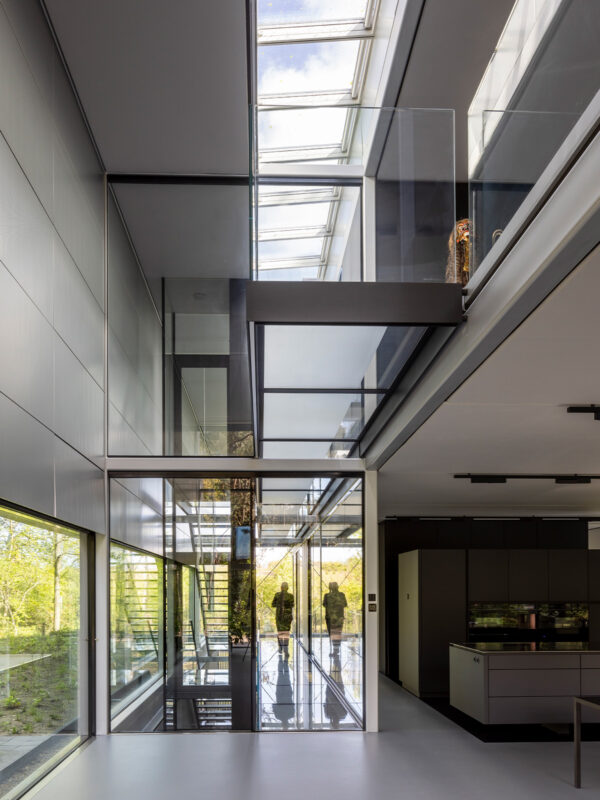
SWIFT Lite connects the kitchen and social spaces with the study and bedwooms on the top floor and with the entrance on the bottom floor.
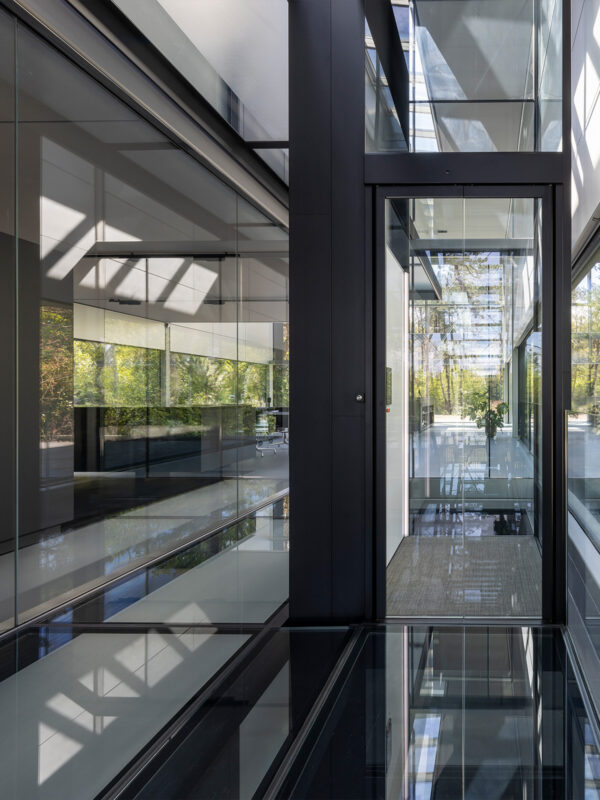
The colour palette is neutral with a bit of black like the SWIFT and the minimalism is palpable.
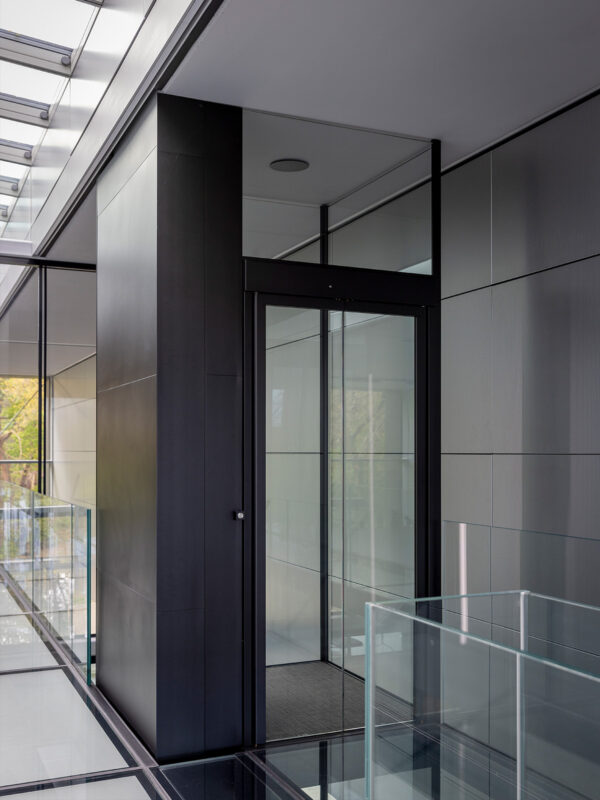
Throughout, the house has been built in such a way that nothing unnecessary is visible, which creates a feeling of cleanliness and airiness.
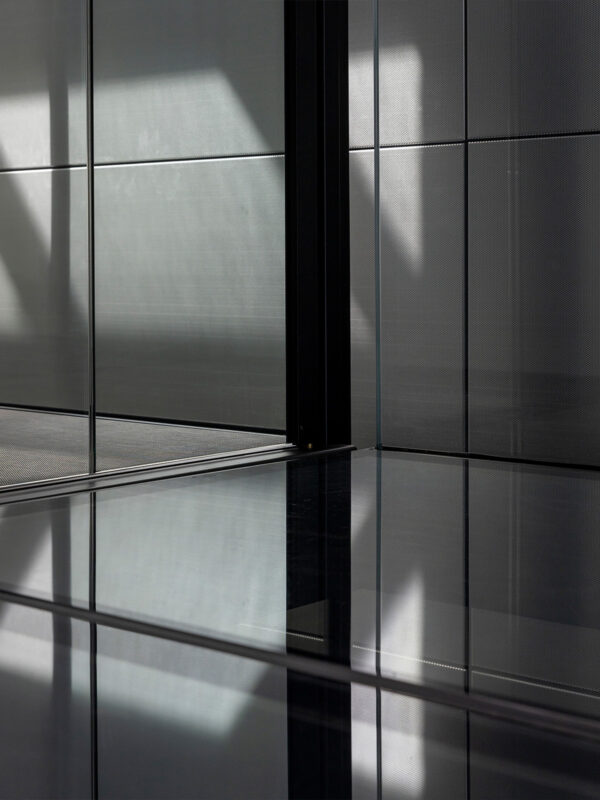
Invisible tech. Sockets and light buttons have been kept to a minimum – control of light, floor heating and blinds are via remote control.
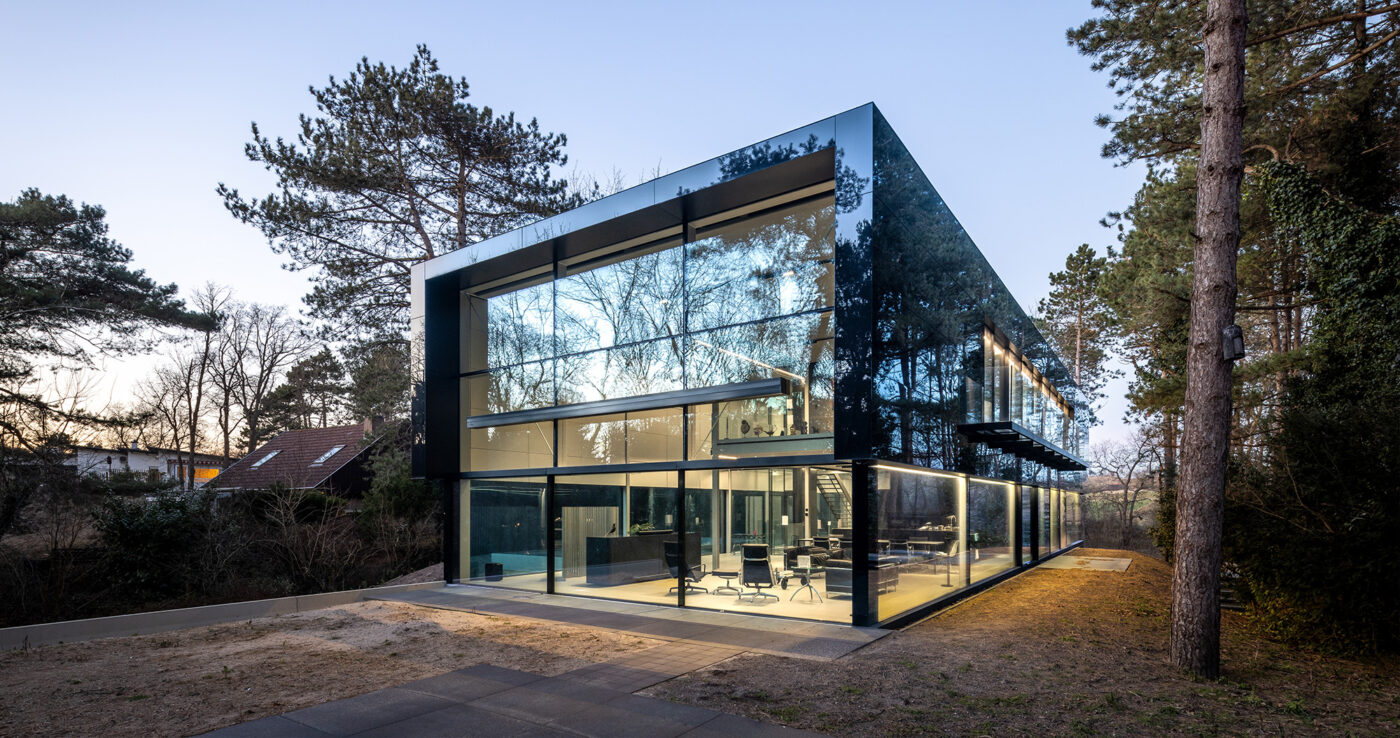
The villa functions both as a family home and as an home office for the architect Jan.
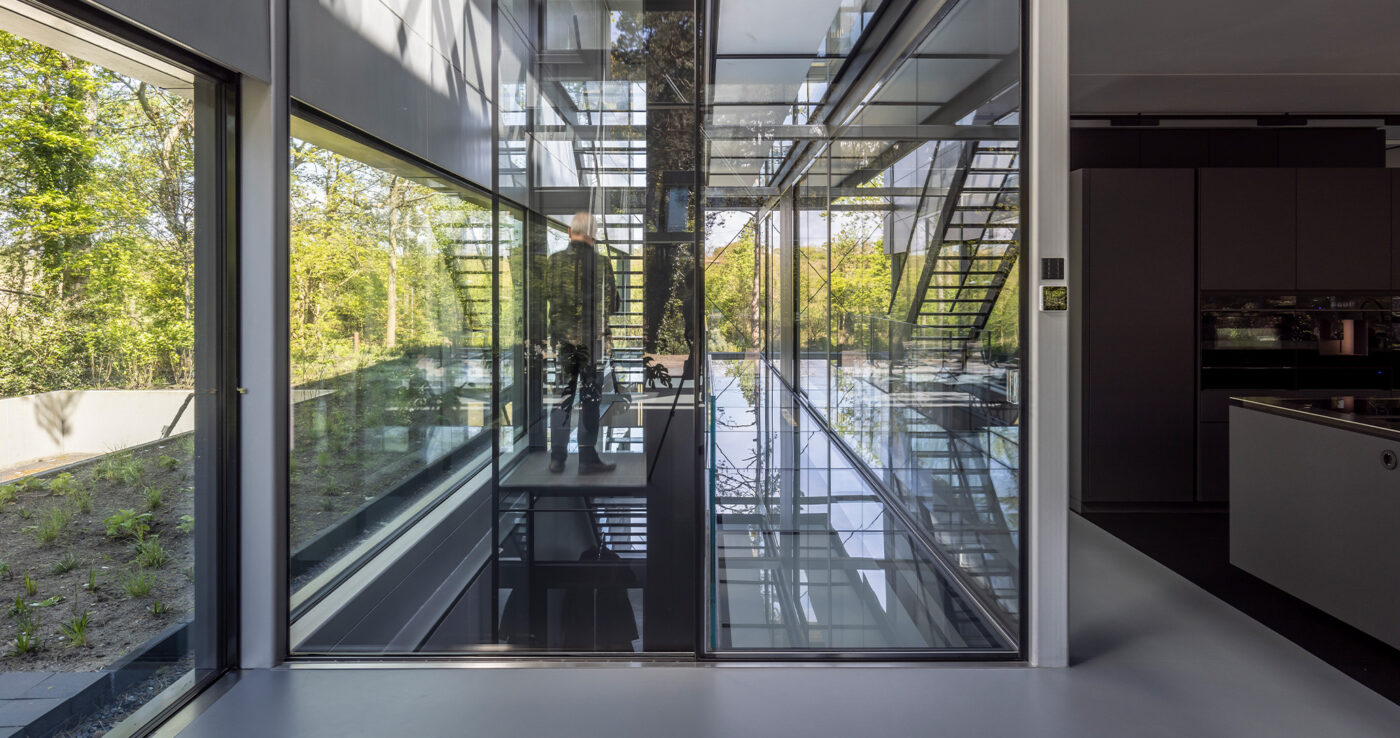
The living room has glass facades with sliding doors on three sides, the fourth side is the back wall of the kitchen. When the sliding doors are open, you are more or less inside and outside here at the same time.
