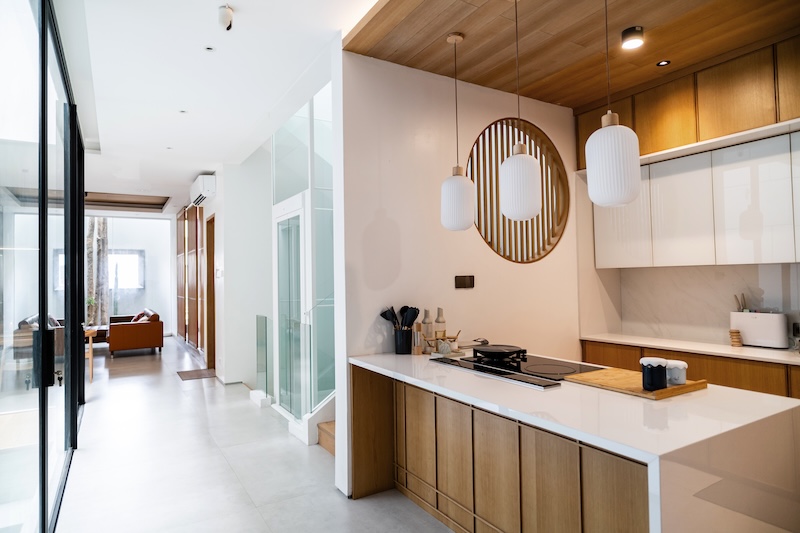
Are you thinking about adding a lift to your home? Before you begin, it’s essential to understand the lift requirements in residential buildings across the UK.
Many homeowners feel overwhelmed by planning rules, building codes, and the space needed for a home lift. Nevertheless, this guide will tell you exactly what to expect and how to get started.
Why Install a Lift in a Residential Building?
There are plenty of good reasons to add a lift to your home. Whether you want to improve accessibility for a family member or simply add convenience, a home lift installation makes life easier. It’s also a smart way to add value to your property, especially when designed to fit with your lifestyle.
Building Regulations Lift Requirements for UK
Understanding building lift regulations in the UK can be challenging, especially since they vary depending on the type of property. Here’s a breakdown of the key areas to help clear the confusion.
- BS 5900:2012 – Safety standards
This covers essential safety measures for residential lifts, including load capacity, emergency features, and safe operation. - BS EN 81-41 – Accessibility features
This regulation focuses on platform lifts, which are often used in homes. It ensures your lift is easy to access, even if you use a wheelchair or walker. - Equality Act 2010
If your lift is being installed to assist with mobility, this law ensures your home complies with accessibility standards. It also promotes inclusive design for all residents. - Fire and safety regulations
Your lift may need fire-rated doors or smoke alarms nearby. Stairwells and escape routes must always remain accessible. - Local planning authority rules
Some areas, especially those listed as buildings or in conservation zones, have specific rules. Planning permission may be required, and it’s not always clear when it is. SWIFT Lifts can help you with this.
Space and Structural Requirements for Installing a Lift
This is one of the biggest concerns for homeowners. You may wonder whether you’ve got enough room for a lift.
Home lifts don’t always need a full shaft. But you will need to think about:
- The total travel height between floors
- Headroom above the lift (usually at least 2.3 metres)
- A shallow pit beneath the lift or a ramped access
- Door clearance space
If you’re working with tight dimensions or unusual layouts, we’ll help you plan a solution. Our lifts can be fitted freestanding or within a stairwell, depending on what works best for your space.
Power and Electrical Requirements
Another common question is – what kind of power does a home lift need?
In most cases, a standard 230-volt supply is enough. You may need a dedicated circuit and fuse for the lift, depending on its type. We’ll work with your electrician to make sure everything is installed safely and to code.
If you already have underfloor heating, don’t worry. It’s still possible to fit a lift—you’ll need to let us know before we begin the work.

Installation Considerations and Preparations
Getting your home ready for a lift is easier when you know what’s involved.
1. Pre-Installation Checklist
- Choose your lift type and location
- Confirm permission for lift requirements in Buildings (if needed)
- Check headroom and floor space
- Get a power source installed
- Clear the area for installers
2. Installation Timeline
The actual installation usually takes a few days. Times may vary depending on the amount of structural work required. We’ll keep you updated at every stage.
3. Common Challenges
- Tight spaces
- Ceiling height issues
- Floor heating or tile removal
- Reinforcing floors or walls
We’ve seen it all before, and we’ll always offer solutions to keep things simple and stress-free.
Choose the Right Lift Type for Your Home
You can choose a platform lift for short travel distances or a cabin-style lift, which resembles those found in public buildings. You’ll also want to think about how the lift looks. Many homeowners worry it’ll spoil the feel of their space, but with our customisable options, that doesn’t have to be the case.
Maintenance and Safety Requirements
Once your lift is in, keeping it in good shape is easy with regular checks. Most lifts need servicing once or twice a year to keep everything running smoothly. We offer service plans and emergency support, so help is always at hand.
Your lift will also come with safety features like backup power, emergency stop buttons, and intercoms, depending on the model you choose.
Conclusion
Understanding the lift requirements in buildings can feel like a big task, but you’re not alone.
At SWIFT Lifts, we guide you through every stage, from planning permission to final installation. We make sure your lift is safe, stylish, and meets all residential lift regulations in the UK. If you’re ready to take the next step, we’re here to help you find the perfect lift for your home.
Get in Touch!










