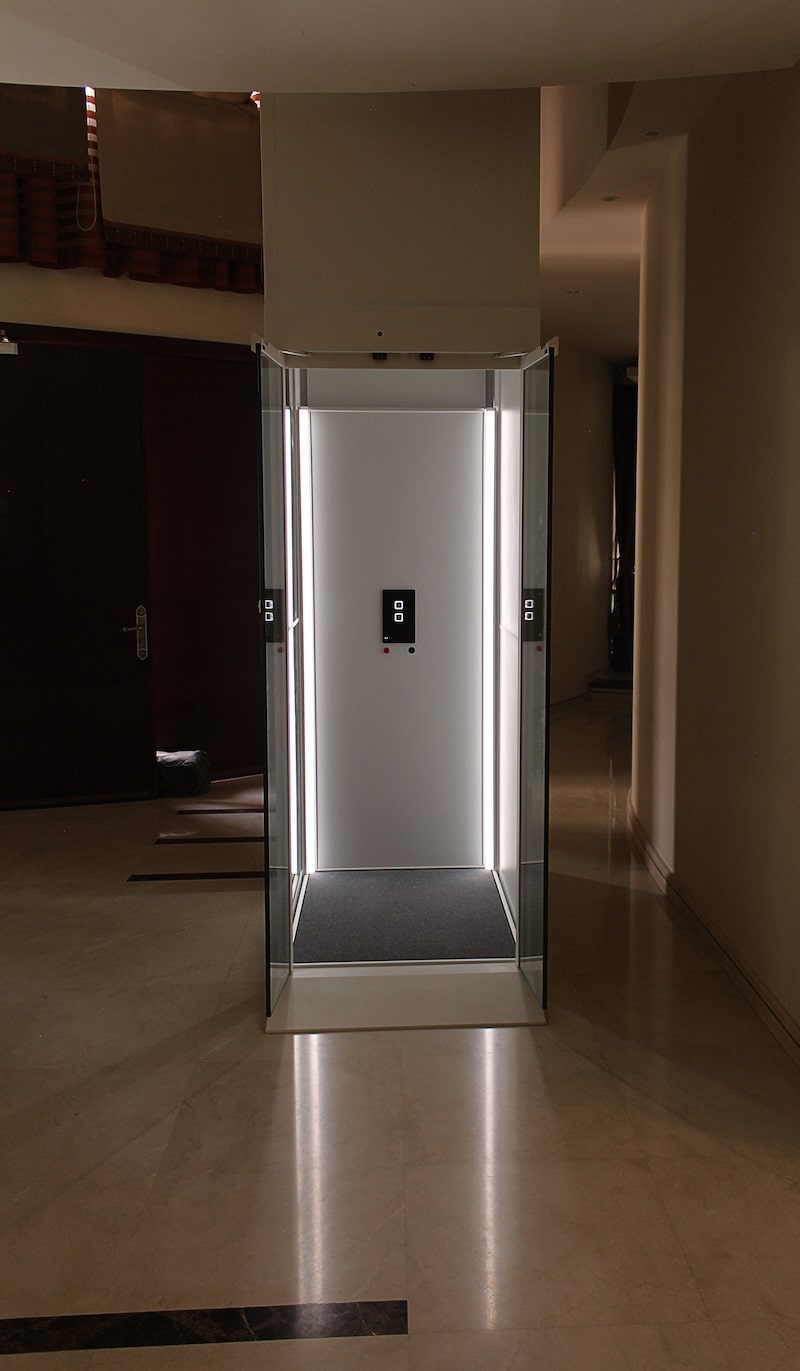
Are you considering installing a lift in your home but are worried about the ceiling height? Obtaining the right measurements for your domestic passenger lifts guarantees a smooth and hassle-free installation.
Misjudging your residential lift room height could mean costly renovations, unexpected delays, or even non-compliance with UK building regulations. Nevertheless, with the right planning, you can avoid these pitfalls and confidently choose a lift that fits your home perfectly.
This article will provide you with valuable insights, from measuring your space to choosing space-saving options.
Residential Lift Room Height Requirements
Before installing a lift, you need to check whether your ceiling height can accommodate it. Different lifts have different space requirements, so planning ahead can save time, money, and stress.
Why Does Height Matter for Home Lifts?
Your ceiling height affects everything from installation to long-term usability. Here’s why it’s important:
- Enough clearance for installation – Each lift type has specific headroom requirements.
- Compliance with UK safety regulations – Proper height ensures your lift meets legal standards.
- Comfortable and smooth operation – A lift squeezed into too little space may not work properly.
General Ceiling Height Requirements for Home Lifts
While every lift has its own specifications, here’s a rough idea of what to expect:
- Hydraulic lifts – You need at least 2.3 to 2.5 metres of headroom.
- Traction lifts – This usually requires 2.5 metres or more, depending on the model.
- Pneumatic lifts – They tend to have lower headroom needs, around 2.2 to 2.4 metres.
Always check the manufacturer’s residential lift headroom height recommendations before making a decision.
How to Measure Room Height for a Residential Lift?
Accurate measurements are essential to ensuring your lift fits your space perfectly. Here’s how to find out lift space requirement properly.
What Measurements Should You Take?
Before installing your lift, measure:
- Floor-to-ceiling height – Ensure there’s enough clearance for installation.
- Pit depth – Some lifts need a small pit to function correctly.
- Shaft dimensions – If you’re installing a shafted lift, check the space available.
- Top-floor clearance – Essential for proper lift movement and maintenance.
Tools and Techniques for Accurate Measurement
Use the right tools for precise measurements:
- Tape measure – Ideal for basic measuring.
- Laser distance meter – Helps with accurate long-range measurements.
- Spirit level – Ensures correct levelling.
Always double-check your numbers and consult a professional before moving forward.
Space-Saving Solutions for Homes with Low Ceilings
Not every home has an ideal ceiling height, but that doesn’t mean you can’t have a lift. If space is tight, consider these solutions.
Compact and Shaftless Lift Options
If you have a smaller home, these lift types can work well:
- Shaftless lifts – Require minimal overhead clearance.
- Through-floor lifts – Travel between floors without a shaft.
- Pneumatic lifts – The self-contained design makes installation easier.
Adjust the Ceiling Heights and Structural Modifications
If a standard lift doesn’t fit, consider:
- Raise the ceiling height in key areas – A minor renovation might be all you need.
- Recessed installation – Lowering the pit can help meet headroom requirements.
- Custom lift solutions – Some manufacturers can create bespoke lifts to fit your home.
Comply with Building Regulations Lift Requirements for UK
Your home lift must meet UK safety standards and legal requirements. Here’s what you need to know.
UK Residential Lift Room Height Standards and Safety Codes
Key regulations include:
- BS 5900:2012 – This covers safety and accessibility for residential lifts.
- Machinery Directive 2006/42/EC – Ensures lifts meet European safety standards.
- Building Regulations Part M – Focuses on making homes more accessible.
Work with Certified Lift Installers
To make sure your lift complies with UK laws:
- Hire an experienced UK lift installer, such as SWIFT Lifts.
- Get guidance on necessary permits.
- Choose certified lift models that meet safety standards.
Common Mistakes to Avoid When Planning for Lift Room Height
Avoid these costly mistakes when planning your home lift.
Miscalculating Ceiling Height and Shaft Space
Getting your measurements wrong could mean:
- Unexpected renovation costs.
- Lift incompatibility with your home.
- Delays in installation.
Choosing the Wrong Lift Type for Your Home
Not every lift works in every space. Think about:
- Ceiling height requirements – Can your home accommodate the lift?
- Structural feasibility – Will modifications be needed?
- Future-proofing – Will the lift still work for you as your needs change?
Conclusion
Adding a lift to your home is an excellent way to improve accessibility and enhance your home’s style and functionality. By measuring correctly, considering space-saving options, and ensuring compliance with UK regulations, you can make the process smooth and stress-free.
At SWIFT Lifts, we understand the challenges of installing a home lift. Contact us today to learn more about our lift solutions or schedule a consultation. Let’s find the perfect lift for your home!
Get in Touch!










