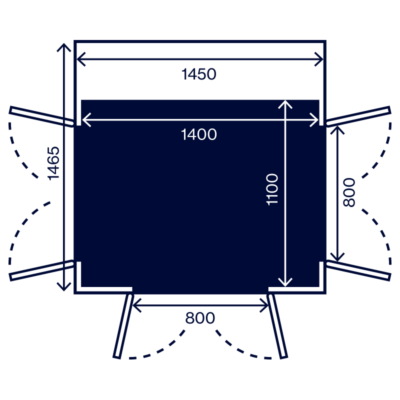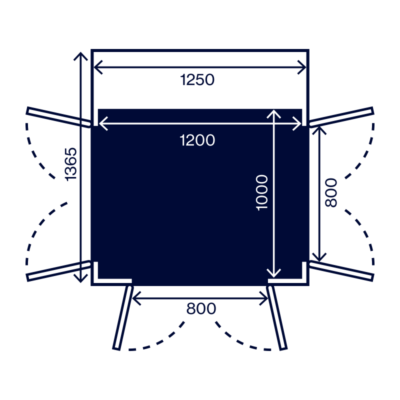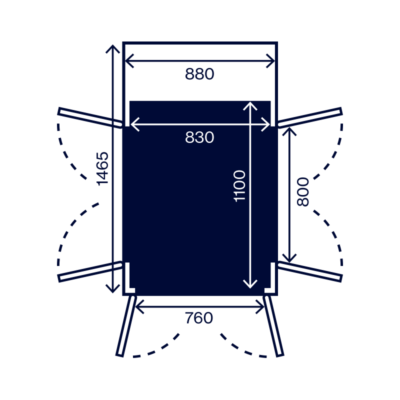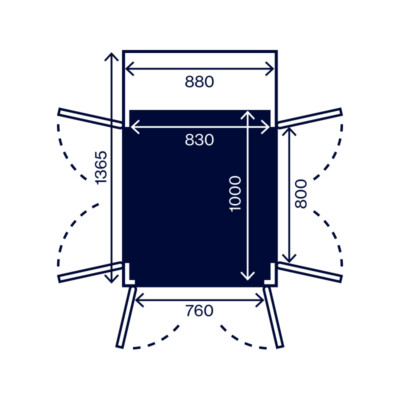Where to Install the Lift?
When planning home lift installation, the location of the lift is an important consideration for both functionality and aesthetics. Many domestic lifts are commonly installed in the middle of a staircase. This placement allows the lift to follow the staircase elegantly from the ground floor to the top floor. The lift is securely fixed to the stairs and attached at each floor level, providing a practical and safe solution.
Alternatively, a lift can be installed against a wall or as a freestanding unit, fixed using special mast brackets at each floor. In some homes, it is possible to integrate the lift into an existing concrete shaft or even conceal it within a wall for a seamless design.
With proper planning, a SWIFT domestic lift can be installed virtually anywhere in your home, as long as there is sufficient space and the required fixing points. Choosing the right location ensures smooth operation, optimal elevator size, and long-term usability.
Space Requirements
Home lift size: XL
Floor size: 1400×1100 mm
Rated load: 400 kg / 5 persons
Hole through floor: 1510×1525 mm
Top height: Min 2275 mm

Home lift size: L
Floor size: 1200×1000 mm
Rated load: 400 kg / 5 persons
Hole through floor: 1310×1425 mm
Top height: Min 2275 mm
 ‘
‘
Home lift size: M
Floor size: 830×1100 mm
Rated load: 250 kg / 3 persons
Hole through floor: 940×1525 mm
Top height: Min 2275 mm

Home lift size: S
Floor size: 830×1000 mm
Rated load: 250 kg / 3 persons
Hole through floor: 940×1425 mm
Top height: Min 2275 mm











